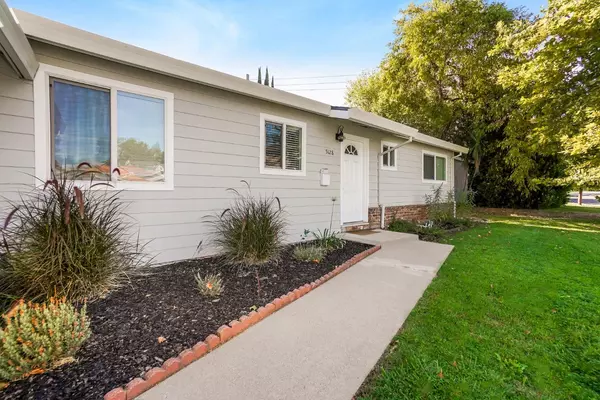$430,000
$415,000
3.6%For more information regarding the value of a property, please contact us for a free consultation.
3 Beds
1 Bath
960 SqFt
SOLD DATE : 11/06/2023
Key Details
Sold Price $430,000
Property Type Single Family Home
Sub Type Single Family Residence
Listing Status Sold
Purchase Type For Sale
Square Footage 960 sqft
Price per Sqft $447
MLS Listing ID 223100144
Sold Date 11/06/23
Bedrooms 3
Full Baths 1
HOA Y/N No
Originating Board MLS Metrolist
Year Built 1959
Lot Size 10,202 Sqft
Acres 0.2342
Property Description
Dove's Haven... This exceptional starter home offers a blend of comfort and convenience, catering to both growing families and discerning investors. Inside, you'll be greeted by the original hardwood floors, updated HVAC system and a brand-new roof, ensure year-round comfort. The interior has been freshly painted & professionally cleaned, making it move-in ready. Families will appreciate the close proximity to Del Campo High School and Will Rogers Middle School, where quality education is just a short walk away. For golf enthusiasts, the home's location adjacent to North Ridge Country Club is a golfer's dream. It's also conveniently situated near Mercy San Juan Medical Center, offering ease for healthcare professionals. Nestled in Fair Oaks, celebrated for its rolling hills and lush tree-lined streets, this property embodies the perfect balance of comfort and convenience. Enjoy a tranquil neighborhood that Fair Oaks is renowned for, with Dove Dr serving as your direct path into this inviting community. Dove's Haven is not just a home; it's a story of the ideal lifestyle where family living & investment potential meet in perfect harmony.
Location
State CA
County Sacramento
Area 10628
Direction Palm Ave, Right on Dove, Property on your left with sign.
Rooms
Master Bathroom Tub w/Shower Over, Quartz, Window
Master Bedroom Closet
Living Room Great Room
Dining Room Space in Kitchen, Dining/Living Combo
Kitchen Laminate Counter
Interior
Interior Features Storage Area(s)
Heating Central
Cooling Central
Flooring Tile, Vinyl, Wood
Window Features Dual Pane Full
Appliance Dishwasher, Disposal, Microwave, Free Standing Electric Oven, Free Standing Electric Range
Laundry Hookups Only, In Garage
Exterior
Exterior Feature Dog Run
Parking Features Attached, RV Possible, Garage Door Opener, Garage Facing Front, Interior Access
Garage Spaces 2.0
Fence Back Yard, Wood
Utilities Available Public, Electric
View City Lights, Other
Roof Type Composition
Topography Downslope,Level
Street Surface Paved
Porch Uncovered Patio
Private Pool No
Building
Lot Description Auto Sprinkler F&R, Auto Sprinkler Front, Auto Sprinkler Rear, Shape Regular, Landscape Front, Low Maintenance
Story 1
Foundation Concrete, Raised, Slab
Sewer In & Connected, Public Sewer
Water Public
Architectural Style Ranch, Traditional
Level or Stories One
Schools
Elementary Schools San Juan Unified
Middle Schools San Juan Unified
High Schools San Juan Unified
School District Sacramento
Others
Senior Community No
Tax ID 239-0065-020-0000
Special Listing Condition None
Pets Description Yes
Read Less Info
Want to know what your home might be worth? Contact us for a FREE valuation!

Our team is ready to help you sell your home for the highest possible price ASAP

Bought with HomeSmart ICARE Realty

Helping real estate be simple, fun and stress-free!






