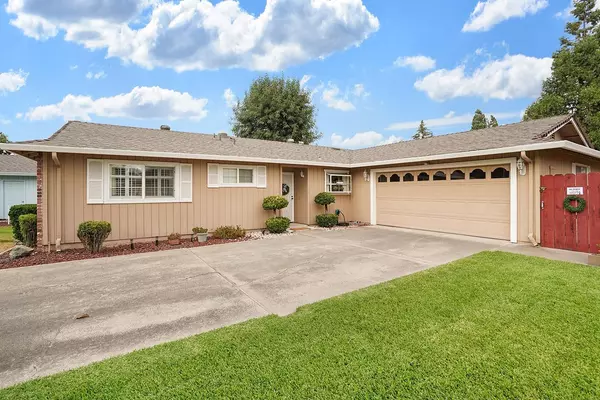$430,000
$439,500
2.2%For more information regarding the value of a property, please contact us for a free consultation.
3 Beds
3 Baths
1,389 SqFt
SOLD DATE : 11/01/2023
Key Details
Sold Price $430,000
Property Type Single Family Home
Sub Type Single Family Residence
Listing Status Sold
Purchase Type For Sale
Square Footage 1,389 sqft
Price per Sqft $309
MLS Listing ID 223084939
Sold Date 11/01/23
Bedrooms 3
Full Baths 3
HOA Y/N No
Originating Board MLS Metrolist
Year Built 1980
Lot Size 7,588 Sqft
Acres 0.1742
Property Description
Looking for a home that shows it has been very much loved? Look no further, this well maintained beautiful inside and out, move in ready 3 Bedroom 3 full bath is waiting for you. This Ranch Style home located in a desirable Cul-de-sac offers a welcoming curb appeal with a long wide driveway with possible RV. Front yard offers great taste with its established landscaping, and paint color. Open style kitchen offers matching appliances, bay window with privacy window blinds, sitting bar island for entertaining and more. Custom Plantation Shutters and Levalor throughout the home. New inside lighting, handsome brick fireplace, 3 sky tunnels, new ceiling fans, master bedroom offers two closets, breathtaking extra large covered patio for entertaining, Garage is clean with a work table cabinet, large storage shed and beautiful backyard landscaping.
Location
State CA
County San Joaquin
Area 20705
Direction Wagner Heights Road, south on Single Tree.
Rooms
Master Bathroom Shower Stall(s), Window
Master Bedroom Closet, Walk-In Closet
Living Room Other
Dining Room Formal Room, Dining Bar, Dining/Family Combo
Kitchen Ceramic Counter, Kitchen/Family Combo
Interior
Interior Features Skylight(s), Skylight Tube
Heating Central, Fireplace(s)
Cooling Ceiling Fan(s), Central
Flooring Carpet, Linoleum
Fireplaces Number 1
Fireplaces Type Living Room, Wood Burning
Equipment Attic Fan(s)
Appliance Free Standing Gas Range, Dishwasher, Disposal, Microwave, Plumbed For Ice Maker
Laundry Cabinets, Electric, Inside Room
Exterior
Exterior Feature Covered Courtyard
Parking Features Attached, Garage Facing Front
Garage Spaces 2.0
Fence Back Yard, Fenced, Wood
Utilities Available Public, Electric, Natural Gas Connected
Roof Type Composition
Accessibility AccessibleKitchen
Handicap Access AccessibleKitchen
Porch Covered Patio
Private Pool No
Building
Lot Description Auto Sprinkler F&R, Cul-De-Sac, Curb(s)/Gutter(s), Landscape Back, Landscape Front
Story 1
Foundation Slab
Sewer In & Connected, Public Sewer
Water Water District, Public
Architectural Style Ranch
Schools
Elementary Schools Lodi Unified
Middle Schools Lodi Unified
High Schools Lodi Unified
School District San Joaquin
Others
Senior Community No
Tax ID 072-440-10
Special Listing Condition None
Read Less Info
Want to know what your home might be worth? Contact us for a FREE valuation!

Our team is ready to help you sell your home for the highest possible price ASAP

Bought with BHGRE Integrity Real Estate

Helping real estate be simple, fun and stress-free!






