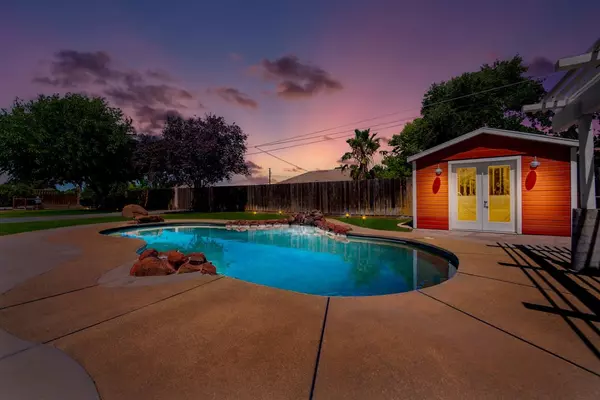$730,000
$790,000
7.6%For more information regarding the value of a property, please contact us for a free consultation.
2 Beds
2 Baths
1,840 SqFt
SOLD DATE : 10/30/2023
Key Details
Sold Price $730,000
Property Type Single Family Home
Sub Type Single Family Residence
Listing Status Sold
Purchase Type For Sale
Square Footage 1,840 sqft
Price per Sqft $396
MLS Listing ID 223077871
Sold Date 10/30/23
Bedrooms 2
Full Baths 2
HOA Y/N No
Originating Board MLS Metrolist
Lot Size 0.640 Acres
Acres 0.64
Property Description
This entertainer's delight is the perfect homestead for an extended family with toys, work vehicles, and/or desire to expand! Welcome home to this move-in ready oasis on ~2/3 acre, boasting a sparkling built-in pool complete with rock waterfall, bar in the pool house, free-standing spa, covered patio, multiple secluded courtyards, apple/plum/lemon trees, raised-bed garden, detached workshop/3-car garage/ADU, 2 sheds with electricity, large carport, one-car attached garage, large front lawn, and fully fenced. Side driveway access has two sets of double gates! One double gate leads to a second paved driveway, extending to the detached workshop/3-car garage/ADU and large carport, ideal for your boat, RV, large truck, trailer and/or work vehicles. The other double gate leads to the garden and sheds. The main home has surround sound throughout and is light, bright, open, and airy, featuring a chef's kitchen consisting of a 6-burner and grill Thermador range, huge Subzero freezer/refrigerator, quartz countertop and tile backsplash! Easy 15-minute drive to downtown Sacramento, close to 80 and 99. Zoned RD-5 means possible split into 3 lots! Buyer to verify with county regarding split potential/requirements.
Location
State CA
County Sacramento
Area 10673
Direction Q Street to Dry Creek
Rooms
Family Room Great Room
Master Bathroom Closet, Tile, Tub w/Shower Over
Master Bedroom Surround Sound, Ground Floor
Living Room Cathedral/Vaulted
Dining Room Dining/Family Combo
Kitchen Quartz Counter, Kitchen/Family Combo
Interior
Interior Features Cathedral Ceiling
Heating Central, Fireplace(s)
Cooling Central
Flooring Laminate, Tile, Wood
Fireplaces Number 1
Fireplaces Type Family Room, Gas Piped
Window Features Dual Pane Full
Appliance Built-In Freezer, Built-In Gas Range, Built-In Refrigerator, Hood Over Range, Dishwasher, Double Oven
Laundry Dryer Included, Washer Included, In Garage
Exterior
Exterior Feature Entry Gate, Wet Bar, Fire Pit
Parking Features Alley Access, Attached, RV Access, Detached, RV Storage, Uncovered Parking Spaces 2+, Workshop in Garage, See Remarks
Garage Spaces 4.0
Carport Spaces 2
Fence Fenced
Pool Built-In, On Lot, Pool House
Utilities Available Natural Gas Connected
View Orchard, Panoramic, Garden/Greenbelt
Roof Type Composition
Topography Level
Porch Covered Patio
Private Pool Yes
Building
Lot Description Auto Sprinkler F&R, Garden, Shape Regular, Landscape Back, Landscape Front
Story 1
Foundation Slab
Sewer Septic Connected
Water Meter on Site, Water District, Public
Architectural Style Ranch
Level or Stories One
Schools
Elementary Schools Twin Rivers Unified
Middle Schools Twin Rivers Unified
High Schools Twin Rivers Unified
School District Sacramento
Others
Senior Community No
Tax ID 207-0030-020-0000
Special Listing Condition Offer As Is
Read Less Info
Want to know what your home might be worth? Contact us for a FREE valuation!

Our team is ready to help you sell your home for the highest possible price ASAP

Bought with RE/MAX Gold Sierra Oaks

Helping real estate be simple, fun and stress-free!






