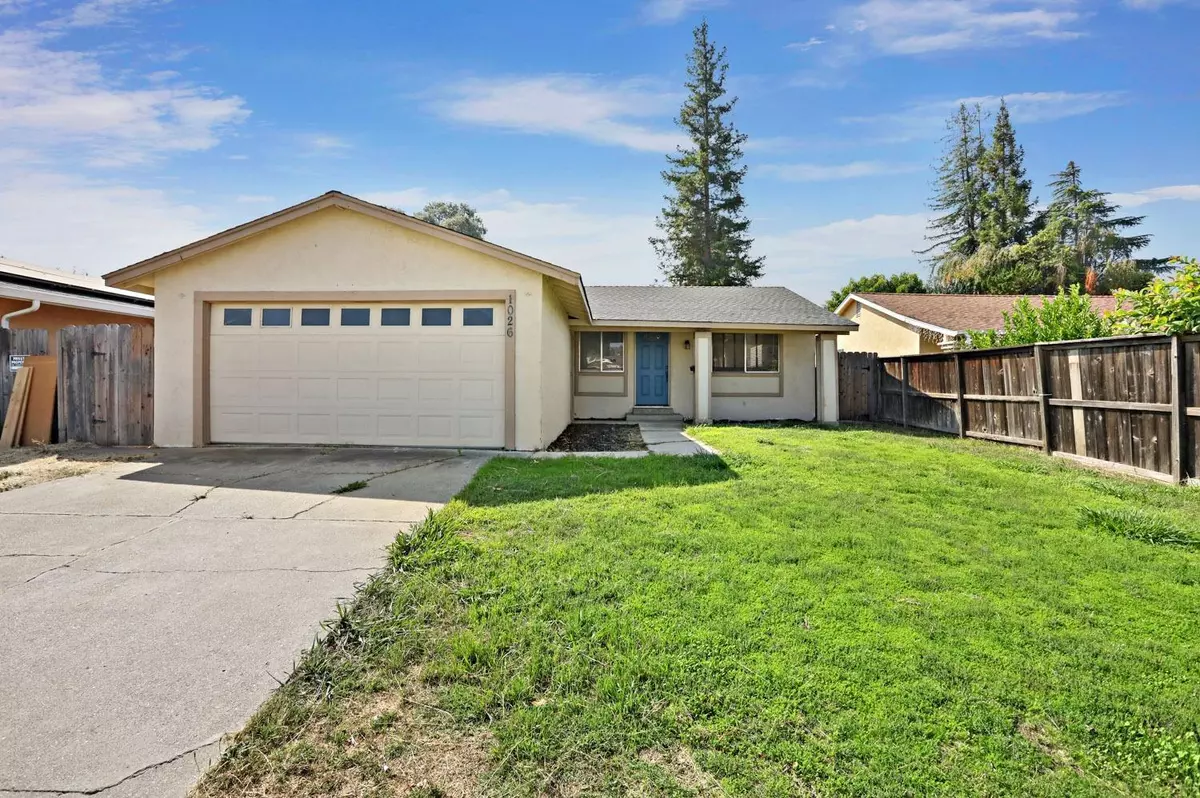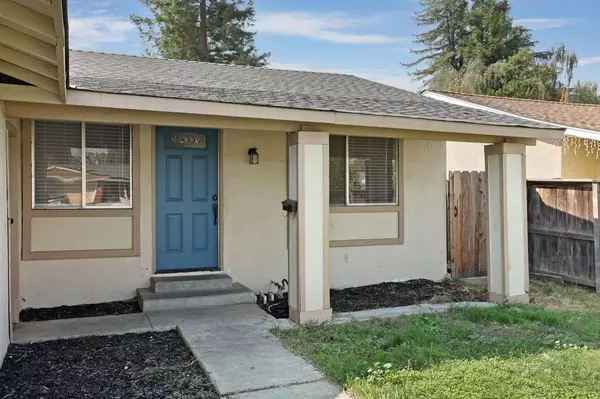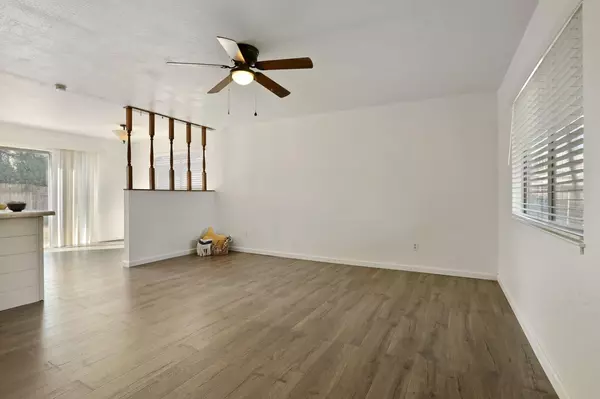$410,000
$399,000
2.8%For more information regarding the value of a property, please contact us for a free consultation.
4 Beds
2 Baths
1,202 SqFt
SOLD DATE : 10/27/2023
Key Details
Sold Price $410,000
Property Type Single Family Home
Sub Type Single Family Residence
Listing Status Sold
Purchase Type For Sale
Square Footage 1,202 sqft
Price per Sqft $341
Subdivision Loch Lomond Terrace 8
MLS Listing ID 223091500
Sold Date 10/27/23
Bedrooms 4
Full Baths 2
HOA Y/N No
Originating Board MLS Metrolist
Year Built 1973
Lot Size 5,249 Sqft
Acres 0.1205
Property Description
🏡 This inviting four-bedroom, two-bath house is now on the market in the desirable Lincoln Unified School District. Featuring fresh new interior paint and laminate floors with ceiling fans throughout, you'll stay comfortable year-round, and the central heating and air will ensure a pleasant climate. The two-car garage adds convenience and storage space. The blank canvas of this yard is your opportunity to craft your own tranquil escape, making this property not just a house, but a dreamy retreat waiting to bloom. Don't miss this fantastic chance for those seeking a move in ready home.
Location
State CA
County San Joaquin
Area 20704
Direction North on Thornton Road, turn right on Mac Duff Ave., Turn right on Burns Pl.
Rooms
Master Bathroom Shower Stall(s)
Master Bedroom Closet
Living Room Other
Dining Room Space in Kitchen
Kitchen Breakfast Area, Pantry Closet, Island, Synthetic Counter, Tile Counter
Interior
Heating Central
Cooling Ceiling Fan(s), Central
Flooring Carpet, Laminate, Tile
Window Features Window Coverings
Appliance Dishwasher, Microwave, Free Standing Electric Range
Laundry In Garage
Exterior
Parking Features Garage Facing Front
Garage Spaces 2.0
Fence Back Yard
Utilities Available Public, Electric
Roof Type Composition
Porch Uncovered Patio
Private Pool No
Building
Lot Description Curb(s)/Gutter(s), Street Lights
Story 1
Foundation Raised
Sewer In & Connected, Public Sewer
Water Public
Architectural Style Ranch
Schools
Elementary Schools Lincoln Unified
Middle Schools Lincoln Unified
High Schools Lincoln Unified
School District San Joaquin
Others
Senior Community No
Tax ID 075-290-36
Special Listing Condition None
Read Less Info
Want to know what your home might be worth? Contact us for a FREE valuation!

Our team is ready to help you sell your home for the highest possible price ASAP

Bought with Intero Real Estate Services

Helping real estate be simple, fun and stress-free!






