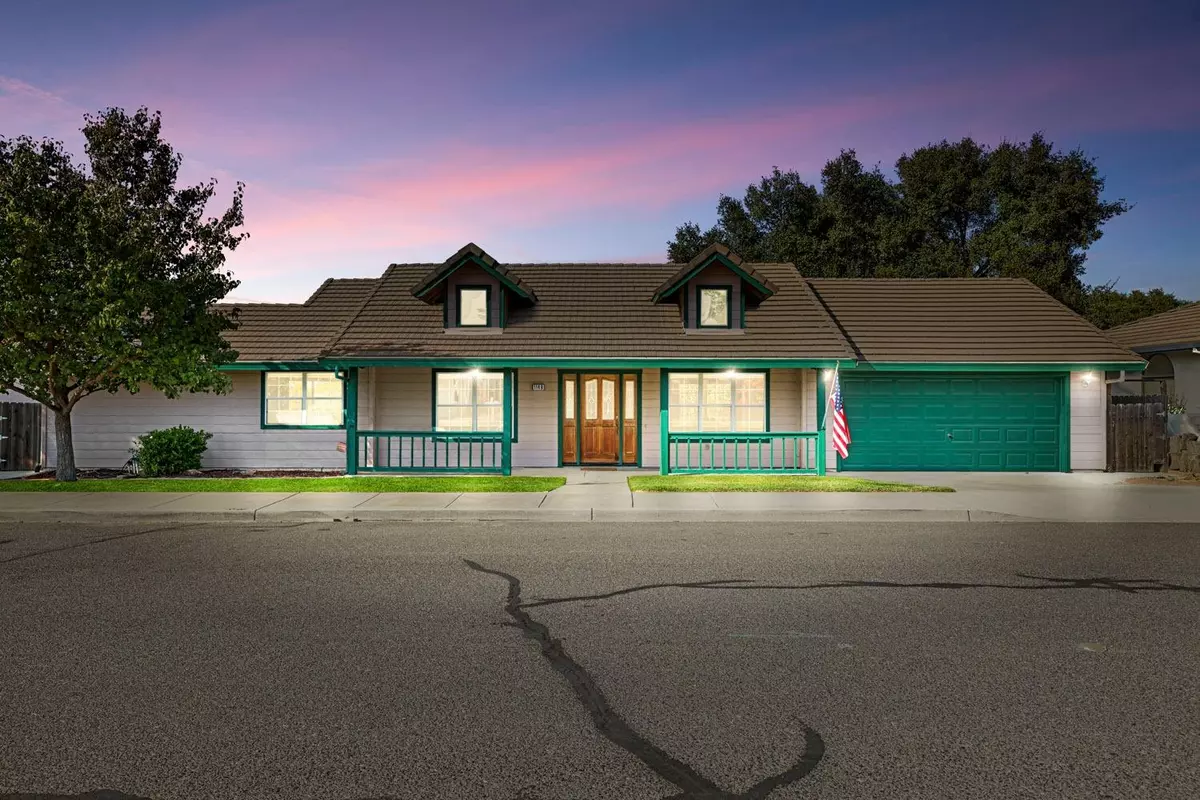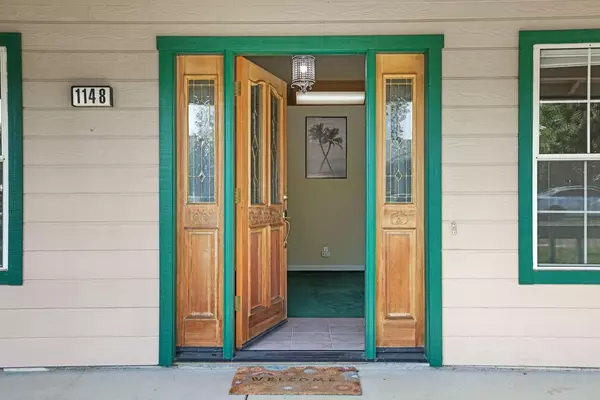$449,000
$449,000
For more information regarding the value of a property, please contact us for a free consultation.
3 Beds
2 Baths
1,288 SqFt
SOLD DATE : 10/23/2023
Key Details
Sold Price $449,000
Property Type Single Family Home
Sub Type Single Family Residence
Listing Status Sold
Purchase Type For Sale
Square Footage 1,288 sqft
Price per Sqft $348
MLS Listing ID 223090573
Sold Date 10/23/23
Bedrooms 3
Full Baths 2
HOA Y/N No
Originating Board MLS Metrolist
Year Built 1998
Lot Size 9,100 Sqft
Acres 0.2089
Property Description
Imagine watching the sunset from your very own deck every evening as you sit back and watch the sky spread its glory over the valley. The most breathtaking views await you in this fantastic home located in the Oak Preserve of the Cowboy Capital of the World. Less than 100 miles to the San Francisco Airport, 36 miles to Sonora, less than 1 mile to Shopping and less than 1/2 a mile from the nearest Elementary School. This house has everything you need to be close to work, the ocean and the snow. Located in the River Oaks Subdivision, this home boasts the pride of ownership. Upgrades include a shed to store all of your toys, a walk in bathtub and even a bidet. Homes like this don't come along often, make it your own before it's too late!
Location
State CA
County Stanislaus
Area 20202
Direction From Highway 108, take a Left onto Oak Street, then a Right onto Kimball. Property will be on the Left-Hand Side of the street. There is currently some construction at one side of Kimball, so you may need to reroute for access to the property.
Rooms
Master Bathroom Soaking Tub, Tile, Tub w/Shower Over, Window
Master Bedroom Closet, Outside Access
Living Room Cathedral/Vaulted, Other
Dining Room Dining/Living Combo
Kitchen Tile Counter
Interior
Heating Central
Cooling Ceiling Fan(s), Central
Flooring Carpet
Appliance Dishwasher, Disposal, Microwave, Electric Cook Top, Free Standing Electric Oven
Laundry Cabinets, Inside Area, Inside Room
Exterior
Exterior Feature Balcony
Parking Features Garage Facing Front
Garage Spaces 2.0
Fence Back Yard, Chain Link, Fenced, Wood
Utilities Available Public
Roof Type Composition
Topography Downslope,Hillside,Lot Grade Varies,Trees Few
Street Surface Paved
Accessibility AccessibleFullBath
Handicap Access AccessibleFullBath
Porch Front Porch, Back Porch, Uncovered Deck, Covered Patio
Private Pool No
Building
Lot Description Auto Sprinkler Front, Curb(s), Garden, Landscape Front
Story 1
Foundation Slab
Sewer Public Sewer
Water Water District, Public
Architectural Style Traditional
Schools
Elementary Schools Oakdale Joint
Middle Schools Oakdale Joint
High Schools Oakdale Joint
School District Stanislaus
Others
Senior Community No
Restrictions Tree Ordinance,See Remarks
Tax ID 063-044-047-000
Special Listing Condition None
Read Less Info
Want to know what your home might be worth? Contact us for a FREE valuation!

Our team is ready to help you sell your home for the highest possible price ASAP

Bought with RE/MAX Executive
Helping real estate be simple, fun and stress-free!






