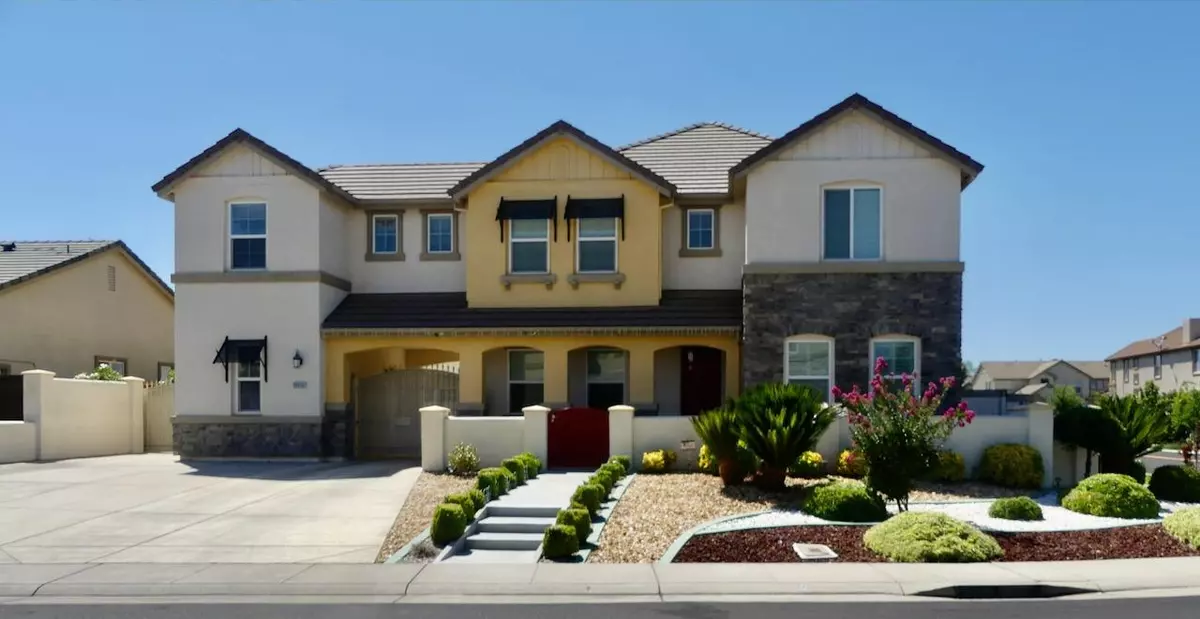$1,035,000
$998,000
3.7%For more information regarding the value of a property, please contact us for a free consultation.
5 Beds
3 Baths
4,126 SqFt
SOLD DATE : 10/14/2023
Key Details
Sold Price $1,035,000
Property Type Single Family Home
Sub Type Single Family Residence
Listing Status Sold
Purchase Type For Sale
Square Footage 4,126 sqft
Price per Sqft $250
Subdivision The Brove At Laguna Ridge Village
MLS Listing ID 223077240
Sold Date 10/14/23
Bedrooms 5
Full Baths 3
HOA Y/N No
Originating Board MLS Metrolist
Year Built 2010
Lot Size 10,454 Sqft
Acres 0.24
Lot Dimensions 10,344 sq.ft.
Property Description
SPECTACULAR MULTI GENERATIONAL HOME, WITH CASITA IN BACK, TOTAL OF 4126 LIVING SPACE IN THIS ELEGANT, RESORT STYLE LIVING ON HUGE CORNER LOT,.24 OF AN ACRE THIS IMMACULATE HOME HAS BEEN LOVINGLY MAINTAINED BY ORIGINAL OWNERS WHO ARE NON-SMOKERS AND HAVE NEVER HAD PETS OR CHILDREN-SUPER CLEAN!!! THIS IS A WONDERFUL NEIGHBORHOOD FOR CHILDREN WITH THE BEST OF THE BEST SCHOOLS- ALSO. R.V. GATE & STORAGE PLUS 3 CAR GARAGE AND EXTRA PARKING SPACE IN BACK. CASITA IN BACK WITH SEPARATE ENTRY WAY, TOTAL OF 4126 SQ.FT OF LIVING SPACE - WOW!!! Main Home with 5 possible 6 bedrooms, 3 baths, downstairs bedrm & full bath, Luxurious Master Suite up with sitting area, and bonus rooms Home is located in The Desirable Grove at Laguna Ridge Village. Within walking distance of 5 beautiful parks that feature pickle-ball, splash-parks, basketball, walking/biking trails, dog-parks & much more. Also close to Very highly rated Elk Grove Schools, shopping fabulous restaurants & more! Low maintenance backyard with built in gas heated (if needed) swim pool with waterfall and special She shed with shower and sink by pool. Lots More - This one is a MUST SEE!
Location
State CA
County Sacramento
Area 10757
Direction Elk Grove Blvd, Go South on Big Horn, right on Denali and Left on Winkle Circle. No Sign.
Rooms
Family Room Great Room
Master Bathroom Shower Stall(s), Double Sinks, Soaking Tub
Master Bedroom Sitting Room, Walk-In Closet
Living Room Cathedral/Vaulted
Dining Room Formal Room, Space in Kitchen
Kitchen Breakfast Area, Pantry Closet, Granite Counter, Island
Interior
Interior Features Formal Entry
Heating Central, MultiUnits, Natural Gas
Cooling Ceiling Fan(s), Central, MultiUnits
Flooring Laminate, Tile, Wood
Fireplaces Number 2
Fireplaces Type Living Room, Master Bedroom, See Remarks
Equipment Water Cond Equipment Owned
Window Features Dual Pane Full,Window Coverings
Appliance Gas Cook Top, Built-In Gas Oven, Compactor, Dishwasher, Disposal, Tankless Water Heater
Laundry Gas Hook-Up, Upper Floor, Inside Room
Exterior
Parking Features Attached, RV Access, RV Storage, Garage Door Opener, Garage Facing Front, Garage Facing Side, See Remarks
Garage Spaces 3.0
Fence Back Yard, Wood
Pool Built-In, On Lot, Gunite Construction, See Remarks
Utilities Available Cable Available, Public, DSL Available, Natural Gas Connected
Roof Type Tile
Street Surface Paved
Private Pool Yes
Building
Lot Description Auto Sprinkler Front, Corner, Street Lights, Low Maintenance
Story 2
Foundation Slab
Builder Name Taylor Morrison
Sewer In & Connected
Water Public
Architectural Style Contemporary
Level or Stories Two
Schools
Elementary Schools Elk Grove Unified
Middle Schools Elk Grove Unified
High Schools Elk Grove Unified
School District Sacramento
Others
Senior Community No
Tax ID 132-2040-042-0000
Special Listing Condition None
Pets Allowed Yes
Read Less Info
Want to know what your home might be worth? Contact us for a FREE valuation!

Our team is ready to help you sell your home for the highest possible price ASAP

Bought with Keller Williams East County

Helping real estate be simple, fun and stress-free!






