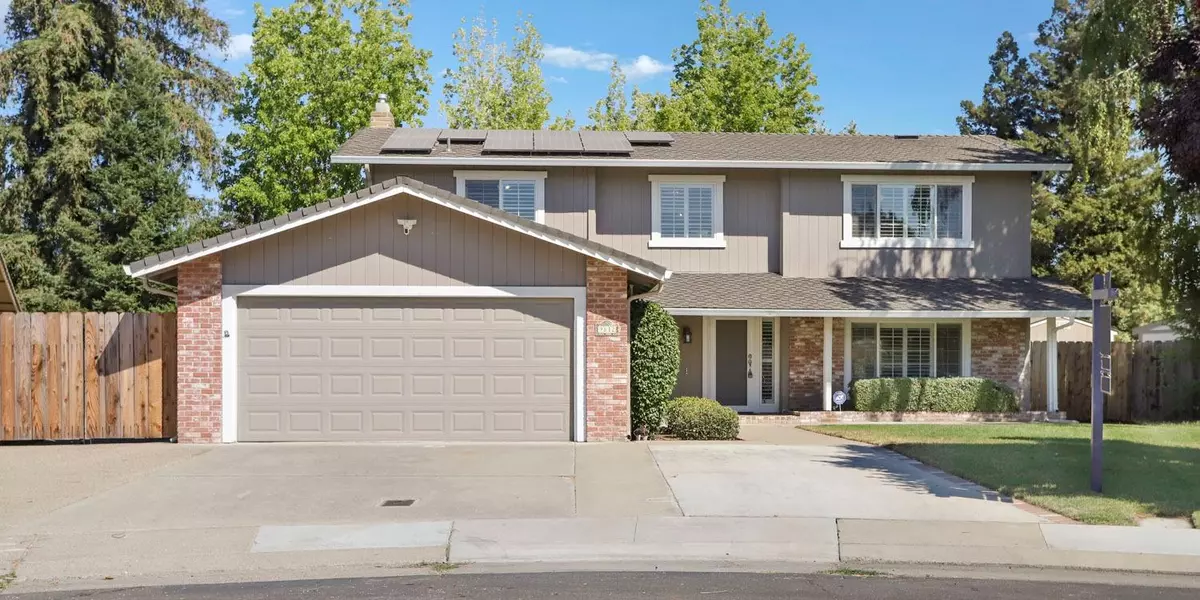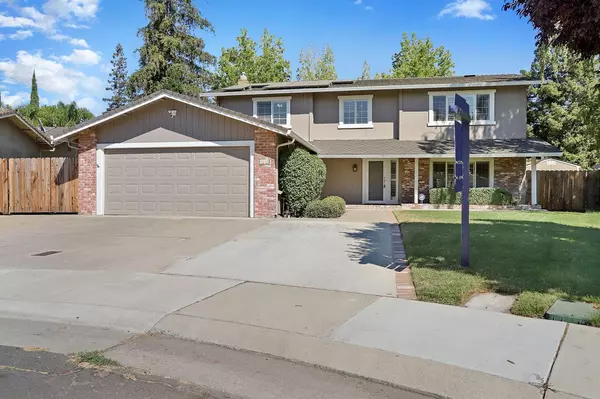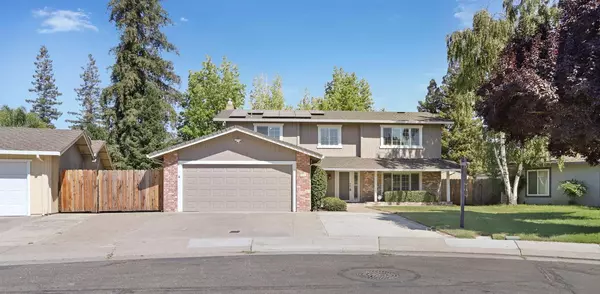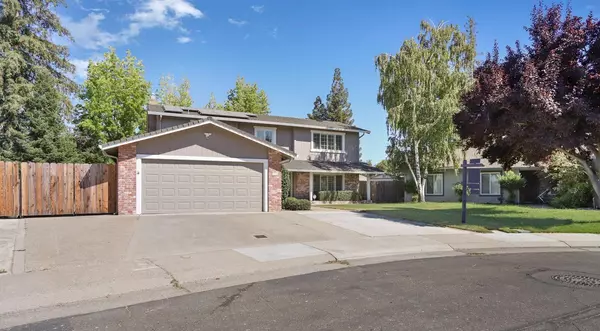$550,000
$559,900
1.8%For more information regarding the value of a property, please contact us for a free consultation.
4 Beds
3 Baths
2,134 SqFt
SOLD DATE : 10/12/2023
Key Details
Sold Price $550,000
Property Type Single Family Home
Sub Type Single Family Residence
Listing Status Sold
Purchase Type For Sale
Square Footage 2,134 sqft
Price per Sqft $257
Subdivision Stonewood
MLS Listing ID 223064252
Sold Date 10/12/23
Bedrooms 4
Full Baths 2
HOA Fees $16/ann
HOA Y/N Yes
Originating Board MLS Metrolist
Year Built 1980
Lot Size 9,466 Sqft
Acres 0.2173
Property Description
Welcome to 9812 Cobblestone Dr, Stockton, CA 95209! This remarkable property offers a blend of space, comfort, and modern features, creating the perfect backdrop for an exceptional living experience. With 4 bedrooms and 2.5 bathrooms, this home spans just under 2200 square feet, providing ample room for your family's needs. Nestled on a sprawling lot within a cul-de-sac, this residence ensures a peaceful and private environment. The well-designed layout includes a convenient downstairs half bath and laundry room, catering to your daily routines. Step into a remodeled kitchen that exudes style and functionality, while laminate floors add a touch of elegance to the space. The home also boasts the benefits of paid solar, contributing to both energy efficiency and cost savings. Plantation shutters grace the windows, enhancing both aesthetics and privacy. A covered patio, complete with double fans, extends your living space outdoors, perfect for relaxing or entertaining. Enjoy the flexibility of a separate living room and family room, catering to various lifestyle needs. This property presents a harmonious blend of practicality and modern living. Don't miss the chance to call 9812 Cobblestone Dr your home. Experience the best of Stockton, CA living with this inviting property.
Location
State CA
County San Joaquin
Area 20705
Direction Shadow Creek Dr. to Cobblestone Dr.
Rooms
Living Room View
Dining Room Dining/Family Combo, Space in Kitchen, Formal Area
Kitchen Pantry Closet, Quartz Counter
Interior
Heating Central, Fireplace(s)
Cooling Central
Flooring Carpet, Laminate
Fireplaces Number 1
Fireplaces Type Living Room
Laundry Ground Floor, Inside Room
Exterior
Parking Features Garage Facing Front
Garage Spaces 2.0
Fence Back Yard, Fenced, Wood
Utilities Available Public
Amenities Available See Remarks
Roof Type Composition
Street Surface Asphalt,Paved
Private Pool No
Building
Lot Description Auto Sprinkler F&R, Cul-De-Sac
Story 2
Foundation Slab
Sewer Other
Water Public
Level or Stories Two
Schools
Elementary Schools Lodi Unified
Middle Schools Lodi Unified
High Schools Lodi Unified
School District San Joaquin
Others
Senior Community No
Tax ID 072-190-20
Special Listing Condition None
Read Less Info
Want to know what your home might be worth? Contact us for a FREE valuation!

Our team is ready to help you sell your home for the highest possible price ASAP

Bought with RE/MAX Grupe Gold

Helping real estate be simple, fun and stress-free!






