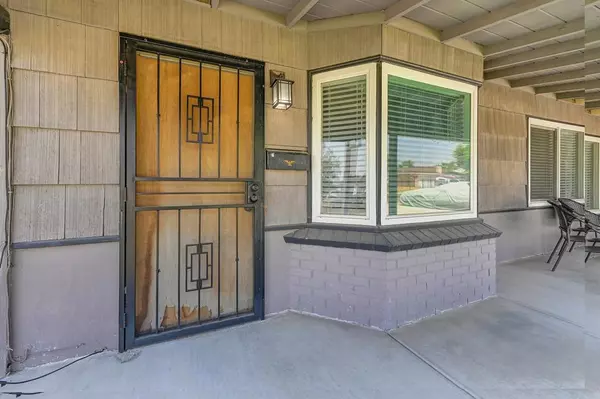$403,000
$389,000
3.6%For more information regarding the value of a property, please contact us for a free consultation.
3 Beds
1 Bath
1,051 SqFt
SOLD DATE : 10/04/2023
Key Details
Sold Price $403,000
Property Type Single Family Home
Sub Type Single Family Residence
Listing Status Sold
Purchase Type For Sale
Square Footage 1,051 sqft
Price per Sqft $383
Subdivision Mcclellan Meadows
MLS Listing ID 223084015
Sold Date 10/04/23
Bedrooms 3
Full Baths 1
HOA Y/N No
Originating Board MLS Metrolist
Year Built 1953
Lot Size 6,970 Sqft
Acres 0.16
Property Description
Here it is! You'll love the pride of ownership and curb appeal! Hurry and come see this 3 bed 2 bath 1051 square foot home with a flowing, well laid out floor plan. It's light and bright and super well maintained! Seller has just added (all within the last 12-20 months) a new 3.95KW solar system with 25 year warranty, new concrete driveway,new front porch. The seller has also added a new 50 year roof with the newest venting system, brand new OSB over the 1x6 decking, 4 layers of radiant, vapor, moisture barriers and insulation! You will enjoy low, low energy bills and a maintenance free roof for many decades! Inside, you'll love the bright, open space, the great kitchen with granite and recessed lighting with a breakfast nook that opens to even more living space under the big covered patio. Outside, the big, beautiful, landscaped and cared for backyard features the large covered patio and there's a second, natural stone patio for your hot tub or more sitting area, as well as a brand new 12 x 12 tuff shed on a poured concrete pad. It's a great home! Hurry! This will not last!
Location
State CA
County Sacramento
Area 10660
Direction From interstate 80 take Watt north to right onto Don Julio Blvd.Turn left onto Larry Way to address on left.
Rooms
Living Room Other
Dining Room Space in Kitchen, Dining/Living Combo, Formal Area
Kitchen Breakfast Area
Interior
Heating Central
Cooling Central
Flooring Carpet, Linoleum, Tile, Vinyl
Window Features Dual Pane Full,Window Coverings,Window Screens
Appliance Free Standing Gas Oven, Free Standing Gas Range, Free Standing Refrigerator, Gas Plumbed, Gas Water Heater, Disposal
Laundry In Garage
Exterior
Exterior Feature Covered Courtyard
Parking Features Attached, Garage Door Opener, Garage Facing Front, Uncovered Parking Spaces 2+
Garage Spaces 2.0
Fence Back Yard, Wood, See Remarks
Utilities Available Cable Available, Cable Connected, Public, Electric, Internet Available, Natural Gas Connected
Roof Type Composition,See Remarks
Topography Level
Street Surface Paved
Porch Front Porch, Covered Patio
Private Pool No
Building
Lot Description Auto Sprinkler F&R, Shape Regular, Street Lights, Landscape Back, Landscape Front, See Remarks, Low Maintenance
Story 1
Foundation Slab
Sewer In & Connected, Public Sewer
Water Meter on Site, Public
Architectural Style Ranch
Level or Stories One
Schools
Elementary Schools Twin Rivers Unified
Middle Schools Twin Rivers Unified
High Schools Twin Rivers Unified
School District Sacramento
Others
Senior Community No
Tax ID 217-0093-004-0000
Special Listing Condition None
Pets Description Yes
Read Less Info
Want to know what your home might be worth? Contact us for a FREE valuation!

Our team is ready to help you sell your home for the highest possible price ASAP

Bought with Dynamic Real Estate

Helping real estate be simple, fun and stress-free!






