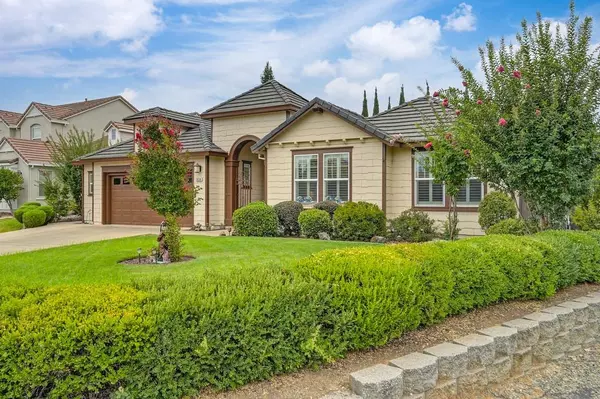$875,000
$924,000
5.3%For more information regarding the value of a property, please contact us for a free consultation.
3 Beds
4 Baths
2,738 SqFt
SOLD DATE : 09/28/2023
Key Details
Sold Price $875,000
Property Type Single Family Home
Sub Type Single Family Residence
Listing Status Sold
Purchase Type For Sale
Square Footage 2,738 sqft
Price per Sqft $319
Subdivision Lemos Ranch
MLS Listing ID 223072918
Sold Date 09/28/23
Bedrooms 3
Full Baths 3
HOA Fees $45/mo
HOA Y/N Yes
Originating Board MLS Metrolist
Year Built 2005
Lot Size 10,258 Sqft
Acres 0.2355
Property Description
Beautiful Single story home in the sought after and peaceful Legacy Lane community. Enter through your private courtyard to the spacious great-room. Large windows look out to the covered rear patio and private low maintenance backyard. Mature landscaping which includes orange trees and a lemon tree. 3 bedrooms with an attached guest suite/In-Law Set up with kitchenette and private entrance. This beautifully maintained home features a formal dining area, den(possible 4th bedroom) high ceilings, lots of natural light, plantation shutters throughout and an oversized 2 car garage with attached cabinets. The spacious kitchen has a large island with prep sink, gas stove, pantry, convection oven and lots of storage. Highly rated schools, easy access to freeway, shopping, restaurants and more.
Location
State CA
County Placer
Area 12650
Direction Horseshoe Bar to Taylor to Lemos Ranch to Eagles Nest. Loomis Ca
Rooms
Master Bathroom Double Sinks, Soaking Tub
Master Bedroom Walk-In Closet
Living Room Great Room
Dining Room Formal Area
Kitchen Breakfast Area, Slab Counter, Island w/Sink
Interior
Interior Features Formal Entry
Heating Central, Fireplace(s)
Cooling Ceiling Fan(s), Smart Vent, Central
Flooring Carpet, Tile, Wood
Fireplaces Number 1
Fireplaces Type Family Room, Gas Log
Window Features Dual Pane Full
Appliance Gas Cook Top, Compactor, Dishwasher, Disposal, Microwave
Laundry Cabinets, Gas Hook-Up
Exterior
Exterior Feature Entry Gate
Parking Features Attached, Garage Door Opener
Garage Spaces 2.0
Fence Wood, Full
Utilities Available Cable Connected, Internet Available
Amenities Available None
Roof Type Tile
Topography Level
Street Surface Paved
Porch Covered Patio
Private Pool No
Building
Lot Description Auto Sprinkler F&R, Low Maintenance
Story 1
Foundation Slab
Sewer In & Connected
Water Public
Schools
Elementary Schools Placer Hills Union
Middle Schools Placer Hills Union
High Schools Placer Union High
School District Placer
Others
Senior Community No
Tax ID 043-240-003-000
Special Listing Condition None
Pets Allowed Yes
Read Less Info
Want to know what your home might be worth? Contact us for a FREE valuation!

Our team is ready to help you sell your home for the highest possible price ASAP

Bought with eXp Realty of California Inc.
Helping real estate be simple, fun and stress-free!






