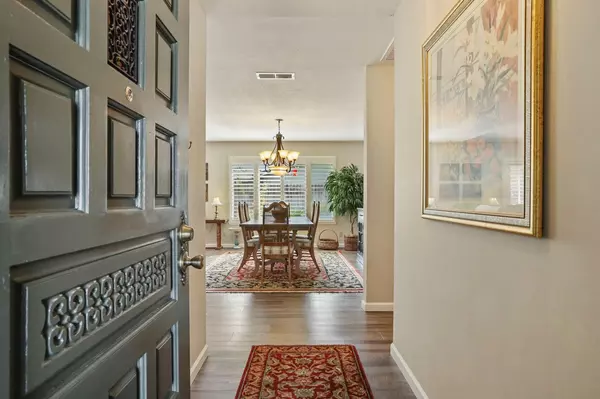$469,000
$459,000
2.2%For more information regarding the value of a property, please contact us for a free consultation.
3 Beds
2 Baths
1,519 SqFt
SOLD DATE : 09/26/2023
Key Details
Sold Price $469,000
Property Type Single Family Home
Sub Type Single Family Residence
Listing Status Sold
Purchase Type For Sale
Square Footage 1,519 sqft
Price per Sqft $308
MLS Listing ID 223074012
Sold Date 09/26/23
Bedrooms 3
Full Baths 2
HOA Fees $33/ann
HOA Y/N Yes
Originating Board MLS Metrolist
Year Built 1979
Lot Size 5,998 Sqft
Acres 0.1377
Property Description
Spacious 3 bedroom, 2 bath home with over 1500 sq.ft. located on a quiet cul-de-sac just around the corner from Oakwood School and Dentoni Park. Recently remodeled kitchen and bathrooms. Kitchen features lots of shaker-style cabinets with solid wood pull outs, quartz countertop, pantry cabinet, built in refrigerator, island with breakfast bar & stainless steel appliances. Open floor plan with combo great room/dining room featuring brick fireplace with electric insert, shutters and luxury vinyl plank flooring. Updated bathrooms with double sink vanities, stall shower, and luxury vinyl plank floors. Large primary bedroom has wall wardrobe closet with mirror doors. 2 car garage with opener and cabinet storage. Roof and HVAC replaced in 2021.Neighborhood HOA with access to pool and clubhouse.$400/yearly.Information provided by seller/others has not been verified.
Location
State CA
County San Joaquin
Area 20705
Direction Near Dentoni Park. From Davis Rd, east on Woodcreek way. Right on Woodcreek Ct.
Rooms
Master Bathroom Shower Stall(s), Double Sinks, Fiberglass, Quartz
Master Bedroom Closet
Living Room Cathedral/Vaulted, Great Room
Dining Room Space in Kitchen, Dining/Living Combo
Kitchen Breakfast Area, Pantry Cabinet, Quartz Counter, Island
Interior
Heating Central, Fireplace Insert
Cooling Ceiling Fan(s), Central
Flooring Carpet, Vinyl, See Remarks
Fireplaces Number 1
Fireplaces Type Brick, Insert
Window Features Window Coverings
Appliance Built-In Gas Range, Gas Water Heater, Dishwasher, Disposal, Microwave, Plumbed For Ice Maker
Laundry In Garage
Exterior
Parking Features Attached, Garage Door Opener
Garage Spaces 2.0
Fence Back Yard
Pool Membership Fee, Common Facility
Utilities Available Natural Gas Connected
Amenities Available Pool, Clubhouse
Roof Type Composition
Porch Uncovered Patio
Private Pool Yes
Building
Lot Description Auto Sprinkler F&R, Cul-De-Sac
Story 1
Foundation Slab
Sewer Public Sewer
Water Meter on Site, Public
Architectural Style Ranch
Schools
Elementary Schools Lodi Unified
Middle Schools Lodi Unified
High Schools Lodi Unified
School District San Joaquin
Others
HOA Fee Include Pool
Senior Community No
Tax ID 072-390-16
Special Listing Condition None
Read Less Info
Want to know what your home might be worth? Contact us for a FREE valuation!

Our team is ready to help you sell your home for the highest possible price ASAP

Bought with Keller Williams Realty

Helping real estate be simple, fun and stress-free!






