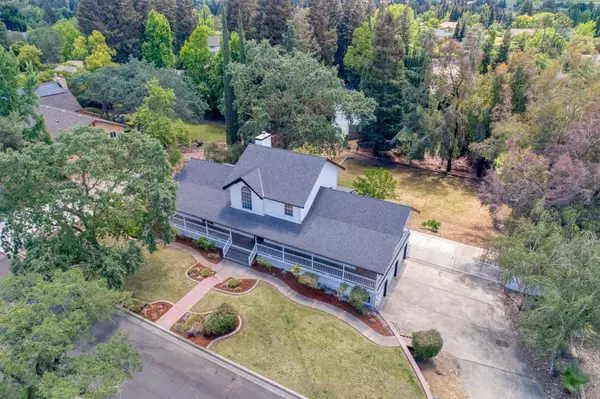$889,998
$889,998
For more information regarding the value of a property, please contact us for a free consultation.
5 Beds
4 Baths
2,890 SqFt
SOLD DATE : 09/25/2023
Key Details
Sold Price $889,998
Property Type Single Family Home
Sub Type Single Family Residence
Listing Status Sold
Purchase Type For Sale
Square Footage 2,890 sqft
Price per Sqft $307
MLS Listing ID 223008302
Sold Date 09/25/23
Bedrooms 5
Full Baths 4
HOA Y/N No
Originating Board MLS Metrolist
Year Built 1986
Lot Size 0.526 Acres
Acres 0.5257
Property Description
Don't miss out on this newly remodeled custom, 5 bedroom home in the desirable hills of East Oakdale. This home has the curb appeal everyone dreams of, with a wrapped around porch and mature oak trees. This is a tri-level home. On the main floor you will find the kitchen, breakfast nook, formal dining and living room, primary suite, full bath and guest bedroom. Upstairs two more bedrooms and a full bath. Downstairs is another bedroom, full bathroom, living space with kitchenette. Great for guest quarters! This home is turn key, New roof, flooring, appliances, paint, lighting, most of the cabinets, counters and fencing. Backyard is massive! Perfect for relaxing summer evenings. This home will make you feel like you are living on a permanent vacation. New HVAC system being installed prior to close of escrow.
Location
State CA
County Stanislaus
Area 20203
Direction 108, left on Dillwood, right White Oak, Left on Valley Oak, property on left.
Rooms
Master Bathroom Shower Stall(s), Double Sinks, Tub, Quartz, Window
Master Bedroom Balcony, Walk-In Closet, Outside Access
Living Room Deck Attached
Dining Room Formal Area
Kitchen Breakfast Area, Pantry Cabinet, Quartz Counter, Kitchen/Family Combo
Interior
Heating Central, Fireplace(s)
Cooling Ceiling Fan(s), Central
Flooring Carpet, Tile, Vinyl, Other
Fireplaces Number 1
Fireplaces Type Living Room, Wood Burning
Appliance Free Standing Gas Range, Hood Over Range, Dishwasher, Disposal, Microwave, Plumbed For Ice Maker
Laundry Inside Room
Exterior
Parking Features Attached, RV Possible, Garage Facing Side
Garage Spaces 3.0
Utilities Available Propane Tank Owned, Public, Electric
Roof Type Composition
Topography Lot Sloped,Trees Many
Porch Covered Patio, Wrap Around Porch
Private Pool No
Building
Lot Description Auto Sprinkler F&R, Landscape Front
Story 3
Foundation Raised
Sewer Septic System
Water Well
Architectural Style Traditional, Craftsman, Farmhouse
Level or Stories ThreeOrMore
Schools
Elementary Schools Oakdale Joint
Middle Schools Oakdale Joint
High Schools Oakdale Joint
School District Stanislaus
Others
Senior Community No
Tax ID 010-030-001-000
Special Listing Condition None
Read Less Info
Want to know what your home might be worth? Contact us for a FREE valuation!

Our team is ready to help you sell your home for the highest possible price ASAP

Bought with Stephens & Borrelli, Inc.
Helping real estate be simple, fun and stress-free!






