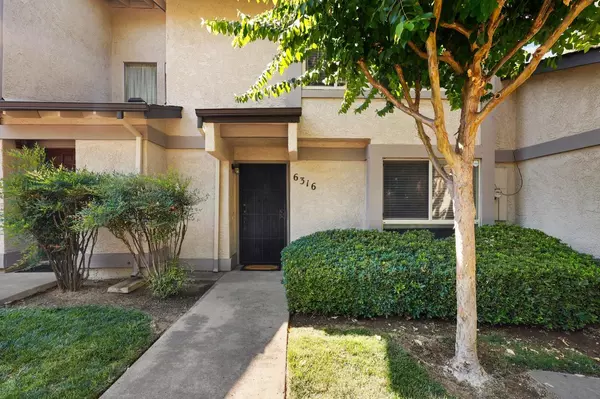$330,000
$320,000
3.1%For more information regarding the value of a property, please contact us for a free consultation.
3 Beds
2 Baths
1,283 SqFt
SOLD DATE : 09/22/2023
Key Details
Sold Price $330,000
Property Type Condo
Sub Type Condominium
Listing Status Sold
Purchase Type For Sale
Square Footage 1,283 sqft
Price per Sqft $257
Subdivision Heritage Manor
MLS Listing ID 223081541
Sold Date 09/22/23
Bedrooms 3
Full Baths 1
HOA Fees $340/mo
HOA Y/N Yes
Originating Board MLS Metrolist
Year Built 1980
Lot Size 1,045 Sqft
Acres 0.024
Property Description
Your Cozy Abode! Step into this adorable move-in ready 3 bedroom 1.5 bath Planned Unit Development (PUD) nestled in the sought-after Heritage Manor Complex. A spacious great room with a cozy fireplace, a dining haven complete with a wet bar, and a functional kitchen create a highly livable layout. Discover the joy of outdoor living on your private patio. Upstairs, the bedrooms share a convenient Jack and Jill bathroom. With covered parking, ample guest spaces, a clubhouse, and a refreshing pool, this place is a true gem. HOA takes care of exterior maintenance, common grounds, pool, and even basic cable. Your haven awaits!
Location
State CA
County Sacramento
Area 10621
Direction Charwood to Nachez Court - Park in Open Parking
Rooms
Master Bathroom Closet
Living Room Other
Dining Room Formal Room
Kitchen Pantry Cabinet, Granite Counter, Kitchen/Family Combo, Tile Counter
Interior
Interior Features Wet Bar
Heating Central, Fireplace(s)
Cooling Central
Flooring Carpet, Tile
Fireplaces Number 1
Fireplaces Type Living Room, Wood Burning
Appliance Free Standing Refrigerator, Dishwasher, Disposal, Microwave, Free Standing Electric Range
Laundry Laundry Closet, Ground Floor
Exterior
Exterior Feature Uncovered Courtyard
Parking Features No Garage, Assigned, Covered, Guest Parking Available
Carport Spaces 1
Fence Fenced, Wood
Pool Built-In, Common Facility
Utilities Available Cable Available, Cable Connected, Public, Internet Available
Amenities Available Pool, Clubhouse
Roof Type Composition
Porch Uncovered Patio, Enclosed Patio
Private Pool Yes
Building
Lot Description Street Lights, Landscape Front, Low Maintenance
Story 2
Foundation Slab
Sewer In & Connected
Water Public
Schools
Elementary Schools San Juan Unified
Middle Schools San Juan Unified
High Schools San Juan Unified
School District Sacramento
Others
HOA Fee Include CableTV, MaintenanceExterior, MaintenanceGrounds, Pool
Senior Community No
Restrictions Exterior Alterations
Tax ID 229-0900-026-0000
Special Listing Condition None
Pets Allowed Yes
Read Less Info
Want to know what your home might be worth? Contact us for a FREE valuation!

Our team is ready to help you sell your home for the highest possible price ASAP

Bought with Coldwell Banker Sun Ridge Real Estate

Helping real estate be simple, fun and stress-free!






