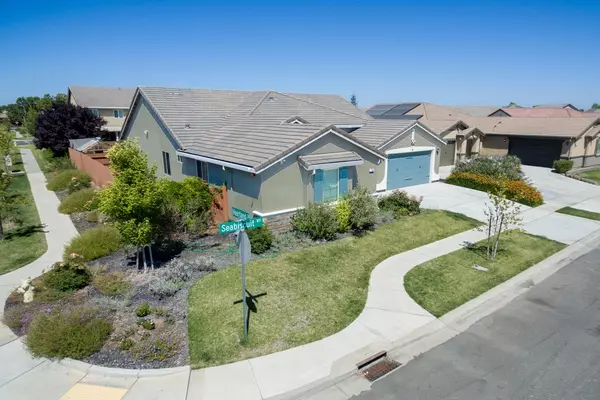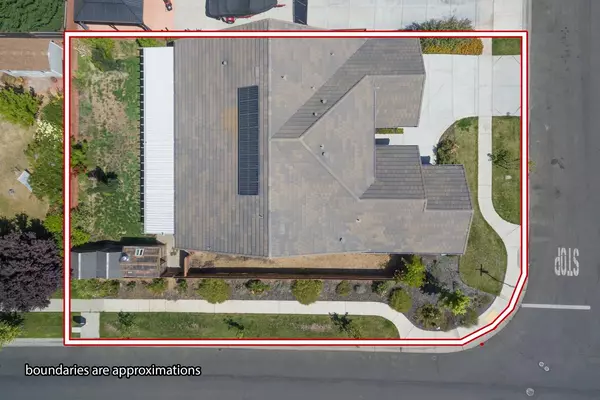$615,000
$625,000
1.6%For more information regarding the value of a property, please contact us for a free consultation.
4 Beds
3 Baths
2,850 SqFt
SOLD DATE : 09/01/2023
Key Details
Sold Price $615,000
Property Type Single Family Home
Sub Type Single Family Residence
Listing Status Sold
Purchase Type For Sale
Square Footage 2,850 sqft
Price per Sqft $215
MLS Listing ID 223071931
Sold Date 09/01/23
Bedrooms 4
Full Baths 3
HOA Y/N No
Originating Board MLS Metrolist
Year Built 2019
Lot Size 0.270 Acres
Acres 0.2698
Property Description
Welcome to this extraordinary single-story gem, boasting an impressive 2,850 square feet of well-designed living space. With 4 bedrooms and 3 bathrooms, this home offers comfort and convenience. Step inside, and be captivated by the stunning interior, featuring top-of-the-line amenities and stylish upgrades. The kitchen is a true showstopper, boasting granite countertops, a perfect backsplash, and beautiful cabinets that combine elegance with functionality, creating the perfect culinary haven. Indulge in luxury within the primary suite, accessed through French doors, and revel in the privacy of your own en-suite bathroom and a huge closet, Providing a luxurious and relaxing sanctuary right within the comfort of your home. The mini suite comes with its own bathroom and walk-in closet, ensuring comfort and convenience for your loved ones. Outdoor living is a joy with the expansive covered patio, equipped with three upgraded ceiling fans, the patio ensures a comfortable experience on warm days. Gardening enthusiasts will appreciate the presence of a potting shed and two additional storage sheds. The backyard's fenced gardening area serves as both a practical storage space and a place to cultivate your green thumb. A perfect blend of luxury, functionality, schedule a tour today
Location
State CA
County Yuba
Area 12510
Direction take Riveroaks to Heartland, Left on Heartland, Left on Seabiscuit
Rooms
Living Room Great Room
Dining Room Space in Kitchen
Kitchen Breakfast Area
Interior
Heating Central
Cooling Central
Flooring Carpet, Tile
Fireplaces Number 1
Fireplaces Type Other, Gas Starter
Laundry Inside Area
Exterior
Parking Features RV Possible, Garage Door Opener, Garage Facing Front
Garage Spaces 3.0
Utilities Available Public
Roof Type Spanish Tile
Private Pool No
Building
Lot Description Auto Sprinkler F&R
Story 1
Foundation Slab
Sewer Public Sewer
Water Public
Level or Stories One
Schools
Elementary Schools Plumas Lake
Middle Schools Plumas Lake
High Schools Wheatland Union
School District Yuba
Others
Senior Community No
Tax ID 016-702-008-000
Special Listing Condition None
Read Less Info
Want to know what your home might be worth? Contact us for a FREE valuation!

Our team is ready to help you sell your home for the highest possible price ASAP

Bought with NextHome Cedar Street Realty

Helping real estate be simple, fun and stress-free!






