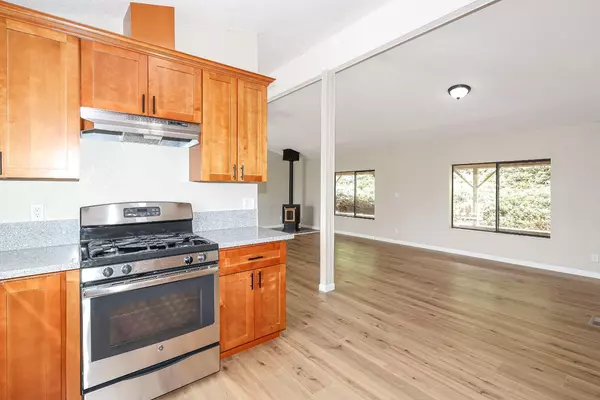$210,000
$219,000
4.1%For more information regarding the value of a property, please contact us for a free consultation.
2 Beds
2 Baths
1,440 SqFt
SOLD DATE : 08/21/2023
Key Details
Sold Price $210,000
Property Type Manufactured Home
Sub Type Manufactured Home
Listing Status Sold
Purchase Type For Sale
Square Footage 1,440 sqft
Price per Sqft $145
MLS Listing ID 223055284
Sold Date 08/21/23
Bedrooms 2
Full Baths 2
HOA Fees $179/mo
HOA Y/N Yes
Originating Board MLS Metrolist
Year Built 1987
Lot Size 0.450 Acres
Acres 0.4496
Property Description
Welcome to 22722 Prospect Hts in Groveland! This beautiful 55+ community home offers 1,440 square feet of living space & sits on a 9,583 square foot lot! Home features 2 bedrooms, 2 bathrooms with brand new flooring throughout the home, beautiful remodeled kitchen with new granite countertops, new appliances, remodeled bathrooms with new vanities. Master bedroom is generous in size with a walk in closet and private bathroom. Freshly painted interior and exterior of home. Near the clubhouse and pool. You can enjoy all the beautiful views of the Sierras from your deck. You will love it!!
Location
State CA
County Tuolumne
Area 22053
Direction Ferretti Rd., East to main entrance of YVE. Turn right and the home is on the right side.
Rooms
Living Room Other
Dining Room Dining/Living Combo
Kitchen Granite Counter
Interior
Heating Central
Cooling Ceiling Fan(s), Central
Flooring Carpet, Laminate, Tile
Fireplaces Number 1
Fireplaces Type Pellet Stove, See Remarks
Appliance Free Standing Gas Range, Hood Over Range, Dishwasher
Laundry Inside Area
Exterior
Parking Features Attached
Garage Spaces 2.0
Pool Common Facility
Utilities Available Propane Tank Leased, Public
Amenities Available See Remarks
Roof Type Shingle
Private Pool Yes
Building
Lot Description Private
Story 1
Foundation Raised
Sewer Other
Water See Remarks
Schools
Elementary Schools Twainharte/Long Barn
Middle Schools Twainharte/Long Barn
High Schools Sonora Union High
School District Tuolumne
Others
Senior Community Yes
Tax ID 066-790-011
Special Listing Condition None
Read Less Info
Want to know what your home might be worth? Contact us for a FREE valuation!

Our team is ready to help you sell your home for the highest possible price ASAP

Bought with RE/MAX Gold Sonora

Helping real estate be simple, fun and stress-free!






