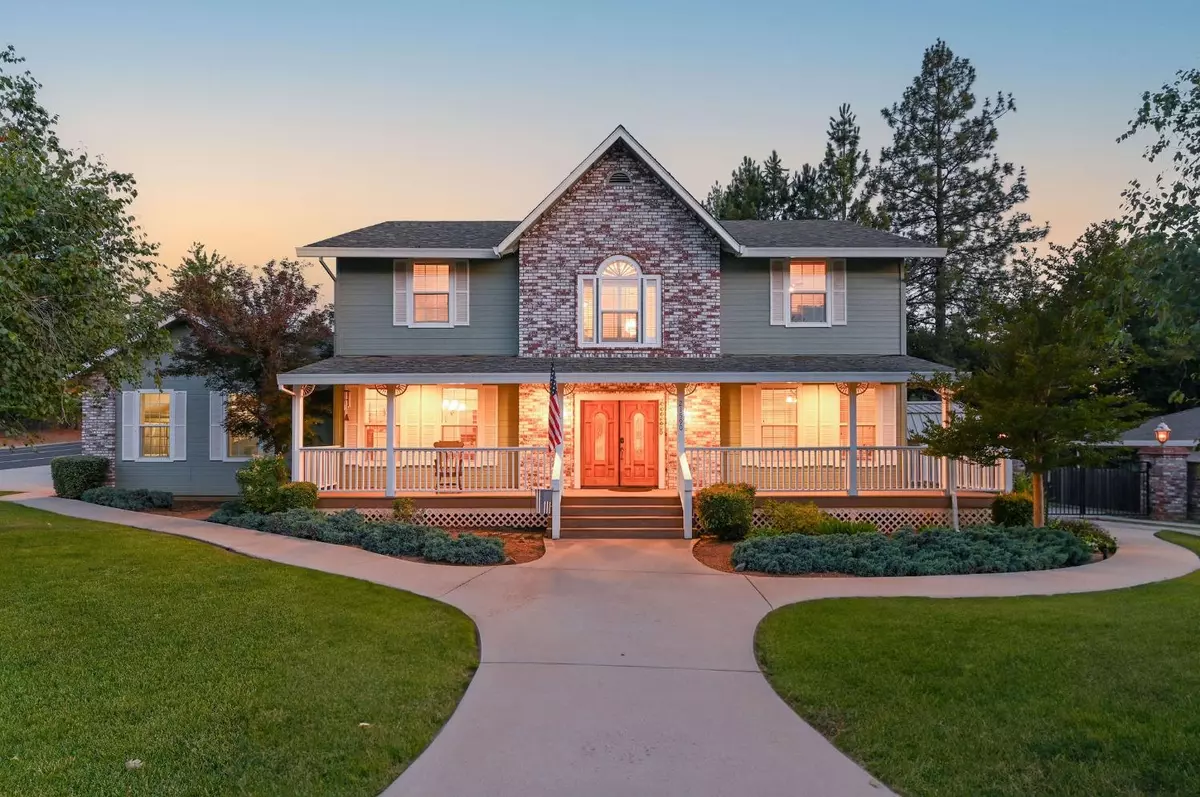$485,000
$445,000
9.0%For more information regarding the value of a property, please contact us for a free consultation.
4 Beds
3 Baths
2,606 SqFt
SOLD DATE : 08/15/2023
Key Details
Sold Price $485,000
Property Type Single Family Home
Sub Type Single Family Residence
Listing Status Sold
Purchase Type For Sale
Square Footage 2,606 sqft
Price per Sqft $186
Subdivision Gayla Manor
MLS Listing ID 223062550
Sold Date 08/15/23
Bedrooms 4
Full Baths 2
HOA Fees $23/qua
HOA Y/N Yes
Originating Board MLS Metrolist
Year Built 2000
Lot Size 0.300 Acres
Acres 0.3
Property Description
Welcome home to this remarkable two-story house nestled on a large corner lot in Gayla Manor, offering both space and convenience. With 4 spacious bedrooms and 2 1/2 bathrooms, this residence provides ample room for comfortable living. As you approach the property, you'll be impressed by the four-car attached garage, providing abundant space for parking and storage. Additionally, the RV parking area is perfect for those with an adventurous spirit and a desire to explore the open road. Step inside to the thoughtful design and modern finishes throughout the home. Upstairs, discover a stylish and versatile loft area! The primary bedroom is a true retreat, complete with a walk-in closet & an en-suite bathroom featuring a soaking jetted tub, a separate shower, and double vanity sinks. When it's time to unwind or entertain, step outside to the fully fenced backyard. The partially covered deck provides a wonderful space for outdoor dining, barbecues, or simply enjoying the fresh air. The covered porch at the front of the house is a charming spot to relax with a cup of coffee and watch the world go by. The fully fenced yard ensures privacy and security, making it an ideal space for children and pets to play.
Location
State CA
County Amador
Area 22012
Direction Highway 88 to Gayla Dr.
Rooms
Master Bathroom Shower Stall(s), Double Sinks, Jetted Tub
Master Bedroom Walk-In Closet
Living Room Deck Attached
Dining Room Formal Room
Kitchen Kitchen/Family Combo
Interior
Heating Pellet Stove, Central
Cooling Ceiling Fan(s), Central
Flooring Carpet, Laminate, Tile
Fireplaces Number 1
Fireplaces Type Insert, Living Room, Pellet Stove, Free Standing
Window Features Dual Pane Full
Appliance Gas Cook Top, Gas Water Heater, Compactor, Dishwasher, Disposal, Double Oven
Laundry Inside Room
Exterior
Parking Features Attached, RV Access, RV Possible, Garage Facing Side
Garage Spaces 4.0
Fence Back Yard, Fenced
Utilities Available Cable Available, Propane Tank Leased, DSL Available, Electric
Amenities Available Playground, Park
Roof Type Composition,See Remarks
Topography Level
Private Pool No
Building
Lot Description Auto Sprinkler F&R, Corner, Landscape Back, Landscape Front
Story 2
Foundation Combination
Sewer Special System, Septic Connected
Water Public
Architectural Style Traditional
Level or Stories Two
Schools
Elementary Schools Amador Unified
Middle Schools Amador Unified
High Schools Amador Unified
School District Amador
Others
HOA Fee Include MaintenanceGrounds
Senior Community No
Tax ID 038-620-044-000
Special Listing Condition None
Read Less Info
Want to know what your home might be worth? Contact us for a FREE valuation!

Our team is ready to help you sell your home for the highest possible price ASAP

Bought with eXp Realty of California Inc.

Helping real estate be simple, fun and stress-free!






