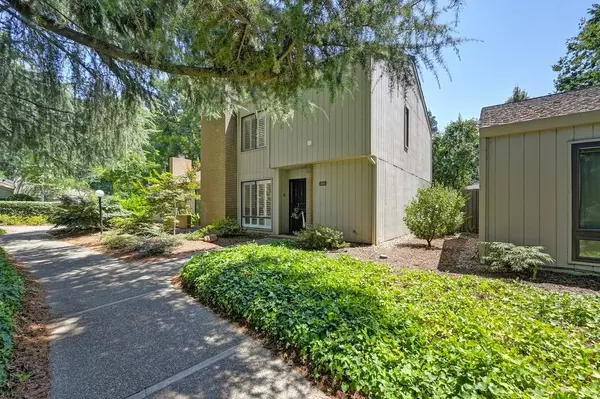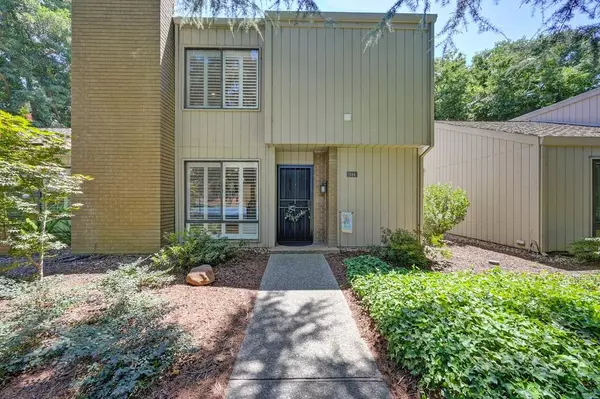$530,000
$530,000
For more information regarding the value of a property, please contact us for a free consultation.
2 Beds
3 Baths
1,748 SqFt
SOLD DATE : 08/14/2023
Key Details
Sold Price $530,000
Property Type Single Family Home
Sub Type Single Family Residence
Listing Status Sold
Purchase Type For Sale
Square Footage 1,748 sqft
Price per Sqft $303
Subdivision Campus Commons 08C
MLS Listing ID 223072017
Sold Date 08/14/23
Bedrooms 2
Full Baths 2
HOA Fees $572/mo
HOA Y/N Yes
Originating Board MLS Metrolist
Year Built 1976
Lot Size 2,178 Sqft
Acres 0.05
Property Description
Very special decor. Optional 3rd. bdrm. on first level converted to study/office with wet bar. Lots of natural light light in the interior. Abundant closets in all bdrms. Kitchen is well engineered with loads of counter space & storage. Master bdrm and LR have fireplaces. Mstr.ste.is huge. Outstanding location with abundant guest pkng.
Location
State CA
County Sacramento
Area 10825
Direction Two ways: 1) From Commons take Vanderbilt Wy.(R)to Elmhurst Cir.(L),to 2nd.Elmhurst Cir.cul-de-sac on right. At end of cul-de-sac, follow paved path to 314. 2) University Ave. Street parking near tennis courts. Walk up paved walkway to 314. Call agt. for further guidance.
Rooms
Master Bathroom Closet, Shower Stall(s), Double Sinks, Granite, Jetted Tub, Low-Flow Toilet(s), Tile, Walk-In Closet
Master Bedroom Surround Sound, Walk-In Closet
Living Room View, Other
Dining Room Space in Kitchen, Dining/Living Combo
Kitchen Breakfast Area, Pantry Cabinet, Granite Counter
Interior
Interior Features Formal Entry, Wet Bar
Heating Central
Cooling Central
Flooring Simulated Wood, Vinyl
Fireplaces Number 2
Fireplaces Type Living Room, Master Bedroom, Wood Burning
Window Features Dual Pane Partial,Greenhouse Window(s),Window Screens
Appliance Hood Over Range, Ice Maker, Dishwasher, Disposal, Microwave, Plumbed For Ice Maker, Self/Cont Clean Oven, Electric Water Heater
Laundry Electric, Upper Floor, Inside Room
Exterior
Parking Features Restrictions, Side-by-Side, Garage Door Opener, Garage Facing Rear, Guest Parking Available
Garage Spaces 2.0
Fence Wood
Pool Built-In, Common Facility, Fenced, Gunite Construction
Utilities Available Cable Available, Public, Underground Utilities, Internet Available
Amenities Available Playground, Pool, Clubhouse, Rec Room w/Fireplace, Recreation Facilities, Exercise Room, Sauna, Spa/Hot Tub, Tennis Courts, Greenbelt, Gym
View Garden/Greenbelt
Roof Type Composition
Topography Level,Trees Many
Street Surface Paved
Porch Covered Patio, Uncovered Patio
Private Pool Yes
Building
Lot Description Close to Clubhouse, Court, Pond Year Round, River Access, Shape Irregular, Greenbelt, Lake Access, Street Lights, Zero Lot Line, Low Maintenance
Story 2
Foundation Slab
Sewer In & Connected
Water Meter on Site, Water District, Public
Architectural Style Contemporary
Schools
Elementary Schools San Juan Unified
Middle Schools San Juan Unified
High Schools San Juan Unified
School District Sacramento
Others
HOA Fee Include MaintenanceExterior, MaintenanceGrounds, Pool
Senior Community No
Restrictions Rental(s),Signs,Exterior Alterations,Tree Ordinance,Parking
Tax ID 295-0080-005-0000
Special Listing Condition Offer As Is
Pets Allowed Yes, Number Limit, Size Limit
Read Less Info
Want to know what your home might be worth? Contact us for a FREE valuation!

Our team is ready to help you sell your home for the highest possible price ASAP

Bought with RE/MAX Gold Sierra Oaks
Helping real estate be simple, fun and stress-free!






