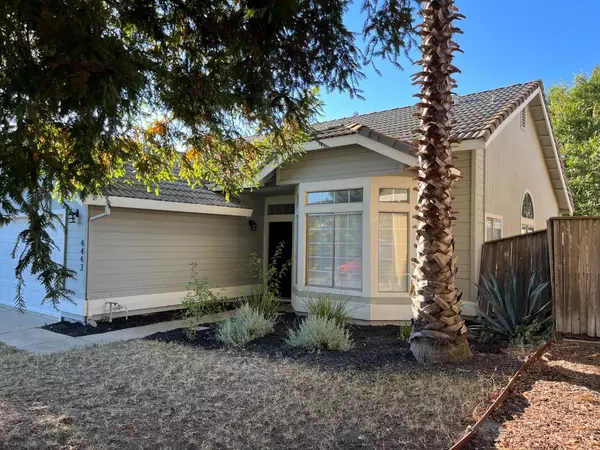$464,427
$449,000
3.4%For more information regarding the value of a property, please contact us for a free consultation.
3 Beds
2 Baths
1,393 SqFt
SOLD DATE : 08/04/2023
Key Details
Sold Price $464,427
Property Type Single Family Home
Sub Type Single Family Residence
Listing Status Sold
Purchase Type For Sale
Square Footage 1,393 sqft
Price per Sqft $333
Subdivision Antelope Hills 03
MLS Listing ID 223064359
Sold Date 08/04/23
Bedrooms 3
Full Baths 2
HOA Y/N No
Originating Board MLS Metrolist
Year Built 1989
Lot Size 6,534 Sqft
Acres 0.15
Property Description
Welcome to this charming home located in desirable Antelope Hills neighborhood in Roseville school district. Amazing floor plan with Master Suite outdoor access, this home features many upgrades including kitchen cabinetry, new dishwasher, newer flooring, stainless steel appliances and granite countertops. New central heat & air with extra bonus of new Quiet cool whole house fan, brand new carpet in 2 bedrooms. Relax in the comfortable cozy living space and enjoy the vaulted ceilings, ceiling fan and plantation shutters. Walking distance to shopping, eateries, schools, parks & public transportation, this one is a must see!
Location
State CA
County Sacramento
Area 10843
Direction Turn right onto Walerga Rd Turn right onto Antelope Rd Turn left onto Hepburn Way Turn right onto Orpheum Way Turn left onto Bogart Way
Rooms
Master Bathroom Shower Stall(s), Double Sinks, Tile, Outside Access, Walk-In Closet, Quartz
Master Bedroom Walk-In Closet
Living Room Cathedral/Vaulted
Dining Room Breakfast Nook
Kitchen Breakfast Area, Granite Counter, Island
Interior
Heating Central, Electric, Fireplace(s)
Cooling Ceiling Fan(s), Central, Whole House Fan
Flooring Carpet, Laminate, Vinyl
Fireplaces Number 1
Fireplaces Type Living Room, Wood Burning
Window Features Dual Pane Full,Window Coverings
Appliance Free Standing Refrigerator, Gas Water Heater, Dishwasher, Disposal, Microwave, Electric Cook Top, Free Standing Electric Range
Laundry Inside Room
Exterior
Parking Features Attached, Garage Door Opener, Garage Facing Front
Garage Spaces 2.0
Fence Back Yard, Wood
Utilities Available Public
Roof Type Tile
Topography Level
Street Surface Paved
Porch Covered Patio
Private Pool No
Building
Lot Description Auto Sprinkler F&R, Curb(s)
Story 1
Foundation Slab
Sewer Sewer Connected, Sewer in Street
Water Public
Architectural Style Contemporary
Level or Stories One
Schools
Elementary Schools Dry Creek Joint
Middle Schools Center Joint Unified
High Schools Roseville Joint
School District Sacramento
Others
Senior Community No
Tax ID 203-0910-077-0000
Special Listing Condition None
Read Less Info
Want to know what your home might be worth? Contact us for a FREE valuation!

Our team is ready to help you sell your home for the highest possible price ASAP

Bought with HomeSmart ICARE Realty

Helping real estate be simple, fun and stress-free!






