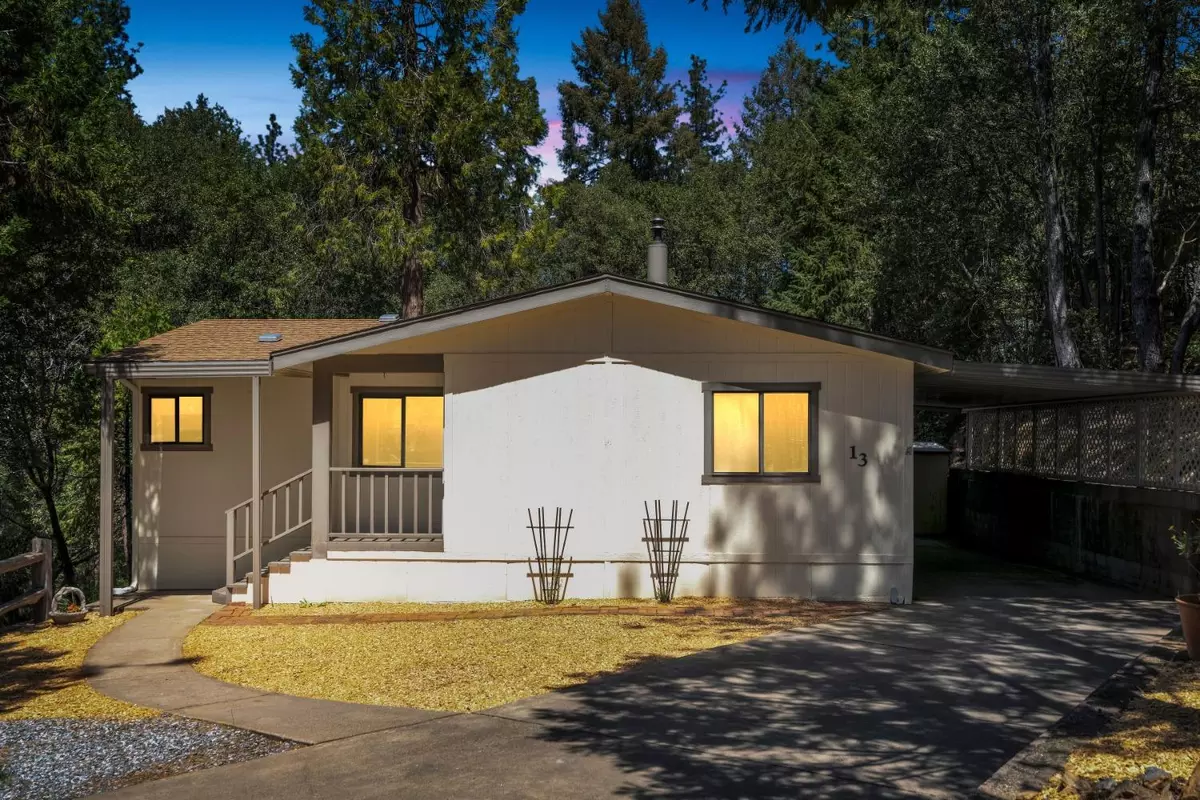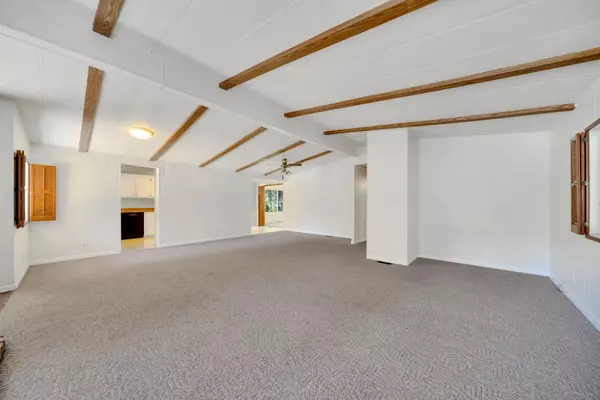$165,000
$179,000
7.8%For more information regarding the value of a property, please contact us for a free consultation.
2 Beds
2 Baths
1,668 SqFt
SOLD DATE : 08/04/2023
Key Details
Sold Price $165,000
Property Type Manufactured Home
Sub Type Triple Wide
Listing Status Sold
Purchase Type For Sale
Square Footage 1,668 sqft
Price per Sqft $98
MLS Listing ID 223036567
Sold Date 08/04/23
Bedrooms 2
Full Baths 2
HOA Y/N No
Originating Board MLS Metrolist
Land Lease Amount 641.0
Year Built 1984
Property Description
Welcome home to this immaculate triple wide located in Pine Grove Mobile Home Estates. Enjoy the private location of this home tucked into the trees. The main living area is open concept and spacious with vaulted ceilings and complete with pellet stove that's almost never been used. The kitchen is cheery, with white cabinets, pull-out drawers, built-in blender, and newer cook-top. A nice bonus feature is the fully enclosed sunroom that can be used year-round for additional entertaining space. The master offers an en-suite bath with plenty of storage and a soaking tub. There is also a guest bedroom and full guest bath. The laundry room is complete with washer/dryer and has extra storage space. Outdoors you'll love the covered parking under the carport and shed for all your extras. A charming front porch and back deck that overlooks the surrounding properties is a great place to lounge and take in the surroundings. The park has a clubhouse and pool amenities for your enjoyment. Don't miss this turn-key home ready for its new owner!
Location
State CA
County Amador
Area 22012
Direction Hwy 88 to Irishtown. Left at Pine Grove Mobile Home Estates. Left to #13.
Rooms
Family Room Cathedral/Vaulted, Open Beam Ceiling
Living Room Cathedral/Vaulted, Open Beam Ceiling
Dining Room Kitchen/Family Combo
Kitchen Pantry Cabinet, Pantry Closet, Laminate Counter
Interior
Interior Features Cathedral Ceiling
Heating Pellet Stove, Electric
Cooling Ceiling Fan(s), Central, Evaporative Cooler
Flooring Carpet, Laminate, Linoleum
Fireplaces Number 1
Fireplaces Type Pellet Stove
Window Features Dual Pane Full,Window Coverings,Window Screens
Appliance Built-In Electric Oven, Built-In Electric Range, Hood Over Range, Insulated Water Heater, Dishwasher, Disposal, Double Oven, Electric Cook Top, Electric Water Heater
Laundry Dryer Included, Washer Included, Inside Area
Exterior
Exterior Feature Carport Awning, Porch Awning, Storage Area, Fenced Yard
Parking Features Covered
Carport Spaces 1
Utilities Available Cable Available, Cable Connected, Public, Electric, Individual Electric Meter, Internet Available
View Forest, Woods
Roof Type Shingle,Composition
Topography Grade Varies,Trees
Porch Porch Steps, Railed, Uncovered Deck, Porch
Building
Lot Description Backyard, Close to Clubhouse, Front Yard, Landscape Back, Landscape Front
Foundation Other
Sewer Public Sewer
Water Water District, Public
Schools
Elementary Schools Amador Unified
Middle Schools Amador Unified
High Schools Amador Unified
School District Amador
Others
Senior Community Yes
Special Listing Condition None
Pets Allowed Yes, Cats OK, Dogs OK
Read Less Info
Want to know what your home might be worth? Contact us for a FREE valuation!

Our team is ready to help you sell your home for the highest possible price ASAP

Bought with All Power Brokers Real Estate, Inc

Helping real estate be simple, fun and stress-free!






