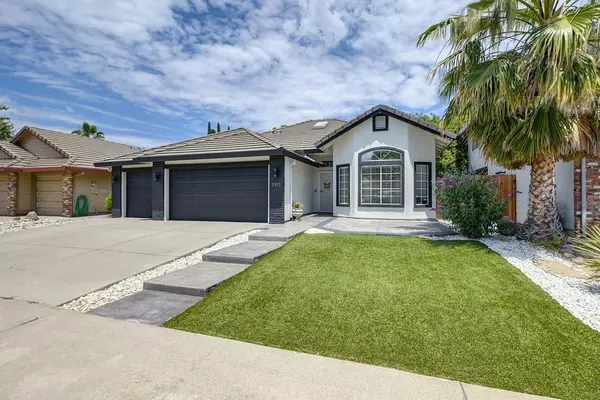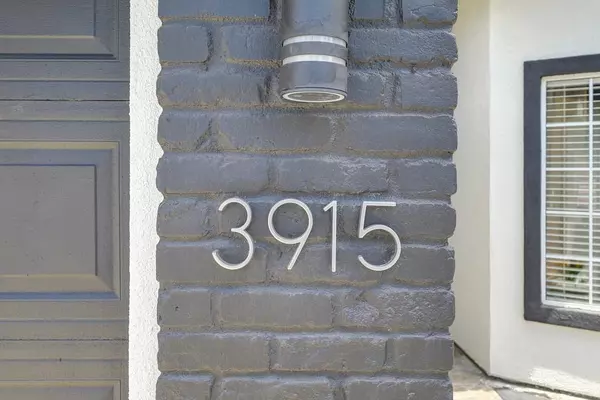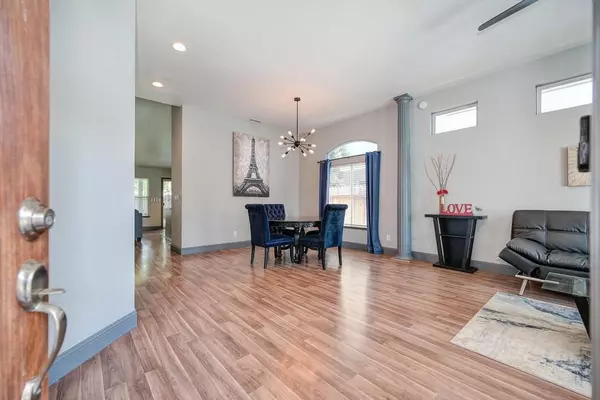$520,000
$499,990
4.0%For more information regarding the value of a property, please contact us for a free consultation.
3 Beds
2 Baths
1,631 SqFt
SOLD DATE : 08/02/2023
Key Details
Sold Price $520,000
Property Type Single Family Home
Sub Type Single Family Residence
Listing Status Sold
Purchase Type For Sale
Square Footage 1,631 sqft
Price per Sqft $318
MLS Listing ID 223045513
Sold Date 08/02/23
Bedrooms 3
Full Baths 2
HOA Y/N No
Originating Board MLS Metrolist
Year Built 1992
Lot Size 5,558 Sqft
Acres 0.1276
Property Description
Check out this beautifully updated home in Antelope, situated in an established neighborhood close to schools and parks. This inviting residence showcases modern finishes and thoughtful upgrades throughout, featuring a tasteful combination of tile, LVP, and brand new carpet for a comfortable and stylish living experience. The open-concept kitchen and family room offer a welcoming atmosphere for gatherings, while the updated bathrooms provide a touch of luxury. The primary bath boasts a custom walk-in shower and an infrared sauna, offering a spa-like retreat within your own home. Step outside to discover the newly landscaped backyard, complete with low-maintenance turf and a concrete pad, perfect for a shed or any other outdoor addition you desire. The extended covered patio, equipped with ceiling fans, creates an ideal space for relaxation and entertainment with family and friends. With fresh exterior paint adding to its curb appeal, this move-in ready property is a must-see for anyone seeking a modern, comfortable, and well-maintained home in a convenient location. Don't miss the opportunity to make this your dream home today!
Location
State CA
County Sacramento
Area 10843
Direction N Loop Blvd to Redwater Dr to Story Ridge Way to Karly Brook Way to Fawn Run Way.
Rooms
Family Room Great Room
Master Bathroom Sauna, Shower Stall(s), Double Sinks, Soaking Tub, Granite, Tile, Tub, Walk-In Closet
Master Bedroom Outside Access
Living Room Other
Dining Room Dining/Living Combo
Kitchen Pantry Closet, Quartz Counter, Island
Interior
Interior Features Cathedral Ceiling, Skylight(s)
Heating Central
Cooling Ceiling Fan(s), Central
Flooring Carpet, Tile, Vinyl, See Remarks
Fireplaces Number 1
Fireplaces Type Family Room, Wood Burning
Window Features Dual Pane Full,Window Screens
Appliance Free Standing Gas Range, Dishwasher, Disposal, Microwave, Plumbed For Ice Maker
Laundry Cabinets, Dryer Included, Electric, Washer Included, Inside Room
Exterior
Parking Features Attached, Garage Facing Front
Garage Spaces 3.0
Fence Back Yard, Fenced, Wood
Utilities Available Cable Available, Electric, Internet Available, Natural Gas Available
Roof Type Tile
Topography Level
Porch Covered Patio
Private Pool No
Building
Lot Description Auto Sprinkler F&R, Shape Regular, Grass Artificial, Low Maintenance
Story 1
Foundation Slab
Sewer Public Sewer
Water Public
Architectural Style Ranch
Level or Stories One
Schools
Elementary Schools Center Joint Unified
Middle Schools Center Joint Unified
High Schools Center Joint Unified
School District Sacramento
Others
Senior Community No
Tax ID 203-1490-073-0000
Special Listing Condition None
Read Less Info
Want to know what your home might be worth? Contact us for a FREE valuation!

Our team is ready to help you sell your home for the highest possible price ASAP

Bought with Realty One Group Complete
Helping real estate be simple, fun and stress-free!






