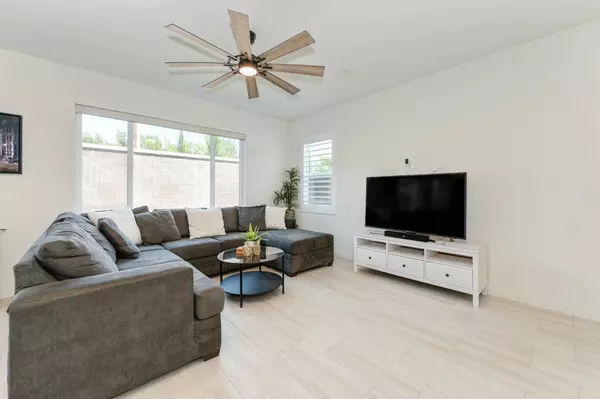$625,000
$610,000
2.5%For more information regarding the value of a property, please contact us for a free consultation.
4 Beds
3 Baths
2,049 SqFt
SOLD DATE : 08/01/2023
Key Details
Sold Price $625,000
Property Type Single Family Home
Sub Type Single Family Residence
Listing Status Sold
Purchase Type For Sale
Square Footage 2,049 sqft
Price per Sqft $305
Subdivision Sierra Pine
MLS Listing ID 223055501
Sold Date 08/01/23
Bedrooms 4
Full Baths 3
HOA Fees $62/mo
HOA Y/N Yes
Originating Board MLS Metrolist
Year Built 2022
Lot Size 3,559 Sqft
Acres 0.0817
Lot Dimensions 65' x 56'
Property Description
Must see stunning, like new home (built in 2022) w/ gorgeous, modern finishes & owned solar located on a corner lot w/ no rear neighbors in the Timbercove at Sierra Pine neighborhood in desirable Rocklin! Charming curb appeal w/ low maintenance landscaping, covered porch & RING doorbell. Plantation shutters, power shades, can lighting & upgraded 12'' x 24'' tile floors. Downstairs bed/full bath for guests. Popular great room w/ abundant natural light, dining area & stunning kitchen. The kitchen features a large island, counter seating, quartz counters, decorative tile backsplash, modern grey cabinetry w/ decorative hardware, SS appliances & sink & walk-in pantry. Private & spacious primary suite w/ a large walk-in closet & room for a desk/sitting area. Spa-like primary bath w/ 2 sink vanity, dreamy, free-standing tub, separate glass enclosed shower & gorgeous marble tile flooring. 2 secondary beds & bath w/ makeup vanity. Upstairs laundry room. Entertain in the charming backyard w/ pavers & artificial grass. Smart thermostat & 2-car garage w/ epoxy floors. Walking trail leads to an upcoming neighborhood park. Top rated Rocklin schools. 2 miles to HWY 80. Movies, parks, ball fields, golfing, shopping, medical, and dining nearby. 2 hours to Tahoe, the Bay & Napa.
Location
State CA
County Placer
Area 12677
Direction Coming from I-80 East toward Reno to Rocklin Road in Rocklin. Take exit 108 for Rocklin Road. Use the left two lanes to turn left onto Rocklin Road. Turn right onto Granite Drive. Turn left onto Dominguez Road. Turn Left onto Sierra Pine Way. Turn Left onto Red Fir Lane and destination will be on the right.
Rooms
Master Bathroom Shower Stall(s), Double Sinks, Soaking Tub, Tile, Tub, Walk-In Closet, Window
Master Bedroom 17x16
Bedroom 2 13x11
Bedroom 3 11x11
Bedroom 4 11x11
Living Room 16x15 Great Room
Dining Room 16x9 Dining Bar, Space in Kitchen, Formal Area
Kitchen 16x12 Breakfast Area, Pantry Closet, Quartz Counter, Slab Counter, Island w/Sink
Interior
Heating Central, Gas, Natural Gas
Cooling Central
Flooring Carpet, Tile
Window Features Dual Pane Full,Dual Pane Partial,Low E Glass Full,Low E Glass Partial
Appliance Gas Cook Top, Gas Water Heater, Dishwasher, Disposal, Microwave, Plumbed For Ice Maker, Self/Cont Clean Oven, Tankless Water Heater
Laundry Electric, Upper Floor
Exterior
Parking Features Garage Door Opener, Garage Facing Front
Garage Spaces 2.0
Fence Back Yard, Wood, Masonry
Utilities Available Cable Available, Public, Solar, Underground Utilities, Internet Available, Natural Gas Available, Natural Gas Connected
Amenities Available Other
Roof Type Tile
Topography Level
Porch Front Porch
Private Pool No
Building
Lot Description Auto Sprinkler Front, Corner, Curb(s), Curb(s)/Gutter(s), Shape Regular, Street Lights, Landscape Back, Landscape Front, Low Maintenance
Story 2
Foundation Slab
Builder Name TriPointe Homes
Sewer Sewer Connected, Sewer Connected & Paid, Public Sewer
Water Public
Architectural Style Colonial, Spanish
Level or Stories Two
Schools
Elementary Schools Rocklin Unified
Middle Schools Rocklin Unified
High Schools Rocklin Unified
School District Placer
Others
HOA Fee Include MaintenanceGrounds, Other
Senior Community No
Tax ID 400-090-032-000
Special Listing Condition None
Pets Allowed Yes
Read Less Info
Want to know what your home might be worth? Contact us for a FREE valuation!

Our team is ready to help you sell your home for the highest possible price ASAP

Bought with Realty One Group Complete

Helping real estate be simple, fun and stress-free!






