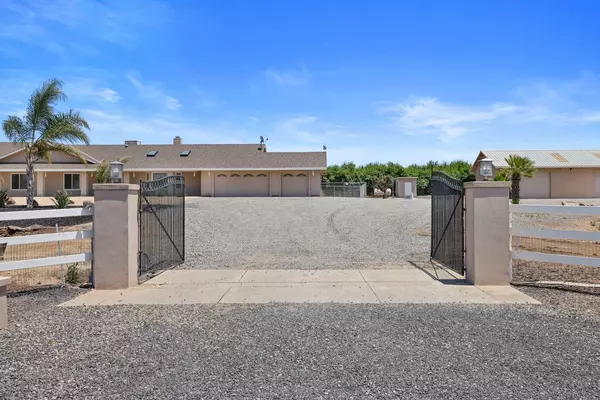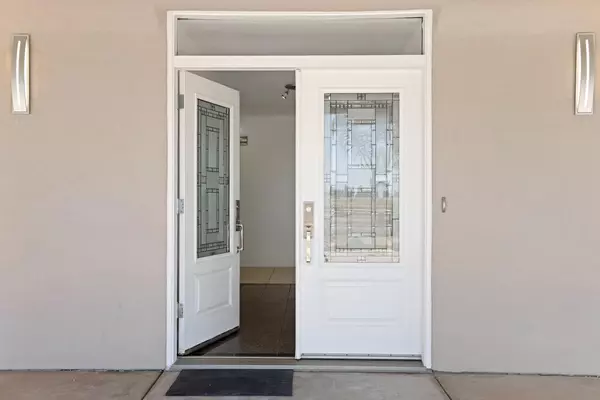$1,000,000
$1,000,000
For more information regarding the value of a property, please contact us for a free consultation.
4 Beds
3 Baths
2,776 SqFt
SOLD DATE : 07/28/2023
Key Details
Sold Price $1,000,000
Property Type Single Family Home
Sub Type Single Family Residence
Listing Status Sold
Purchase Type For Sale
Square Footage 2,776 sqft
Price per Sqft $360
MLS Listing ID 223057448
Sold Date 07/28/23
Bedrooms 4
Full Baths 3
HOA Y/N No
Originating Board MLS Metrolist
Year Built 1989
Lot Size 4.480 Acres
Acres 4.48
Property Description
Welcome to your own private homestead oasis nestled on 4.48 peaceful acres at the end of a private drive. The custom home has been well maintained with modern finishes. Extensive updating including new LVP flooring, interior paint, interior & exterior lighting. Meticulous attention to detail showcased in the gorgeous granite entryway, complemented by the dual sided fireplace with coordinating granite hearths. A spacious chef's kitchen featuring stainless steel appliances including a Viking gas stove, built-in microwave & a plethora of cabinetry updated with a clean, bright painted finish. The primary bedroom does not disappoint with custom built-in drawers & closet system. As you walk through the open closet you are greeted by the en-suit featuring a soaking tub, vanity & separate shower. Three additional oversized rooms with features including built in drawers & shelving. A car enthusiast dream with a large detached 3 bay shop. Complete air flow system with drop down air compression hoses, 2 lifts, storage cabinets, & workbench. Your very own farmers market with multiple raised beds & fruit trees. New rubberized bark cushions the dismounts from the play structure & zipline. The serene pond is stocked & fishable. Pull up a seat, grab a pole & enjoy picturesque sunsets.
Location
State CA
County Stanislaus
Area 20203
Direction From Hwy. 120 Riverbank go East on Patterson Rd. Apx. 1 mile from Albert's road in Oakdale.
Rooms
Family Room Cathedral/Vaulted, Skylight(s)
Master Bathroom Shower Stall(s), Double Sinks, Sitting Area, Sunken Tub, Tile, Window
Master Bedroom Closet, Ground Floor, Walk-In Closet, Outside Access
Living Room Cathedral/Vaulted, Skylight(s), View
Dining Room Dining Bar, Dining/Family Combo, Dining/Living Combo, Formal Area
Kitchen Pantry Cabinet, Tile Counter
Interior
Interior Features Skylight(s), Storage Area(s), Skylight Tube
Heating Central
Cooling Ceiling Fan(s), Central, Other
Flooring Tile, Vinyl
Fireplaces Number 1
Fireplaces Type Living Room, Double Sided, Raised Hearth, Family Room, Gas Piped
Equipment Water Cond Equipment Owned
Window Features Bay Window(s),Dual Pane Full,Window Coverings
Appliance Free Standing Gas Range, Gas Water Heater, Hood Over Range, Dishwasher, Disposal, Microwave
Laundry Cabinets, Hookups Only, Inside Room
Exterior
Exterior Feature Dog Run, Entry Gate
Parking Features Attached, RV Possible, Detached, Drive Thru Garage, Garage Door Opener, Garage Facing Front, Workshop in Garage, Mechanical Lift
Garage Spaces 11.0
Fence Vinyl, Wire, Full, Other
Utilities Available Propane Tank Leased, Internet Available
View Orchard, Panoramic, Other
Roof Type Composition
Topography Lot Grade Varies,Trees Few
Street Surface Gravel
Private Pool No
Building
Lot Description Auto Sprinkler F&R, Pond Year Round, Private, Shape Regular, Landscape Back, Landscape Front
Story 1
Foundation Slab
Sewer Septic Connected, Septic System
Water Well
Architectural Style Ranch, Contemporary
Level or Stories One
Schools
Elementary Schools Oakdale Joint
Middle Schools Oakdale Joint
High Schools Oakdale Joint
School District Stanislaus
Others
Senior Community No
Tax ID 063-027-033-000
Special Listing Condition Offer As Is, None
Pets Allowed Yes
Read Less Info
Want to know what your home might be worth? Contact us for a FREE valuation!

Our team is ready to help you sell your home for the highest possible price ASAP

Bought with Non-MLS Office
Helping real estate be simple, fun and stress-free!






