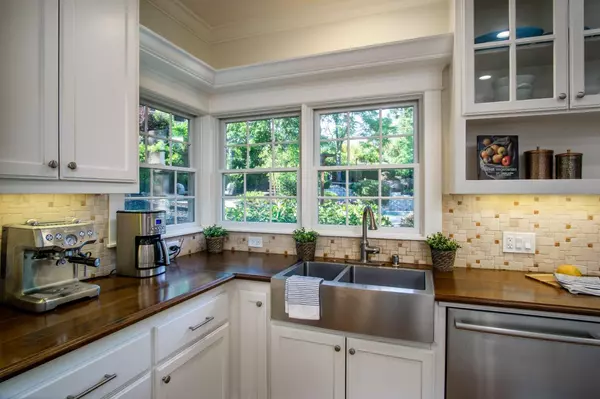$1,150,000
$1,049,000
9.6%For more information regarding the value of a property, please contact us for a free consultation.
4 Beds
3 Baths
2,802 SqFt
SOLD DATE : 07/26/2023
Key Details
Sold Price $1,150,000
Property Type Single Family Home
Sub Type Single Family Residence
Listing Status Sold
Purchase Type For Sale
Square Footage 2,802 sqft
Price per Sqft $410
Subdivision Mansion Oaks
MLS Listing ID 223050732
Sold Date 07/26/23
Bedrooms 4
Full Baths 3
HOA Y/N No
Originating Board MLS Metrolist
Year Built 1995
Lot Size 0.442 Acres
Acres 0.4416
Property Description
Experience this rare Cape Cod classic style exterior/interior home located in the highly coveted Mansion Oaks Community. Resting atop a quiet cul-de-sac and surrounded by mature Heritage Oaks and shade trees, this custom home on an oversized lot with custom landscaping, owned solar, saltwater pool & hot tub takes you back in time with all modern amenities right at home. Open concept main living spaces while also having distinct areas such as paneled Library and Dining Room, crown molding , custom trim & Hardwood flooring throughout, your view into the beautiful rear yard is seen from almost every window. Large detached garage inclusive of second story flexible space for office or guest quarters & a portico with an extra large roof deck off the main bedroom where you can take in the beauty of sunsets and sunrises. Main suite includes two walk-in closets, custom vanity & jetted tub. Gourmet Kitchen features oversized cooking and dining island, farmhouse apron sink, stainless steel appliances, walk in pantry & custom countertops. Family room features a large brick hearth w/wood burning stove insert, custom built in cabinetry & storage throughout & Private Downstairs guest suite completes the spectacular and warm living space in each unique room.
Location
State CA
County Placer
Area 12765
Direction Wyckford Rt on Harker, left on St Francis, Rt on Mountaingate, Left on Cypress
Rooms
Master Bathroom Shower Stall(s), Double Sinks, Jetted Tub, Sunken Tub
Master Bedroom Outside Access
Living Room Other
Dining Room Breakfast Nook
Kitchen Granite Counter
Interior
Heating Central
Cooling Central
Flooring Wood
Fireplaces Number 2
Fireplaces Type Living Room, Family Room
Appliance Free Standing Refrigerator, Gas Cook Top, Dishwasher, Disposal
Laundry Dryer Included, Washer Included
Exterior
Garage Detached
Garage Spaces 2.0
Pool Built-In, On Lot, Salt Water, Gunite Construction
Utilities Available Public
Roof Type Tile
Private Pool Yes
Building
Lot Description Cul-De-Sac
Story 2
Foundation Raised
Sewer Public Sewer
Water Public
Architectural Style Cape Cod
Schools
Elementary Schools Rocklin Unified
Middle Schools Rocklin Unified
High Schools Rocklin Unified
School District Placer
Others
Senior Community No
Tax ID 372-020-020-000
Special Listing Condition None
Read Less Info
Want to know what your home might be worth? Contact us for a FREE valuation!

Our team is ready to help you sell your home for the highest possible price ASAP

Bought with Re/Max Gold Fair Oaks

Helping real estate be simple, fun and stress-free!






