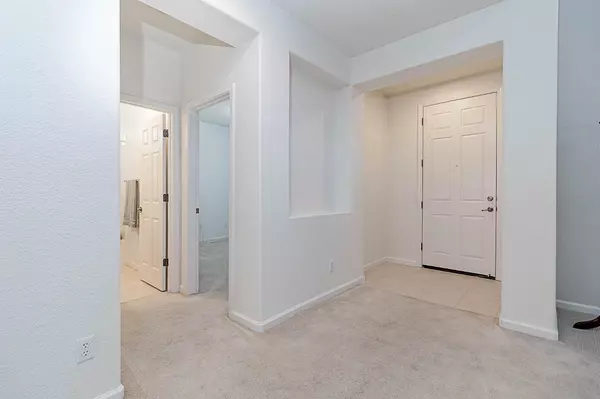$625,000
$629,900
0.8%For more information regarding the value of a property, please contact us for a free consultation.
4 Beds
3 Baths
3,121 SqFt
SOLD DATE : 07/20/2023
Key Details
Sold Price $625,000
Property Type Single Family Home
Sub Type Single Family Residence
Listing Status Sold
Purchase Type For Sale
Square Footage 3,121 sqft
Price per Sqft $200
MLS Listing ID 223057193
Sold Date 07/20/23
Bedrooms 4
Full Baths 3
HOA Y/N No
Originating Board MLS Metrolist
Year Built 2005
Lot Size 7,087 Sqft
Acres 0.1627
Property Description
Welcome home to 1809 Greger Street in the Bridal Ridge subdivision of Oakdale, CA. Located across the street from the wonderful Red Park and in a sought after location, you are sure to fall in love with this amazing home and location. As you walk into the home, you will be in awe of the open space, high ceilings and great open feeling of the formal living and dining room. As you enter the family room and kitchen you can imagine countless hours spent with family and friends in this great open concept area with plenty of space. Fall in love with the 3,121 sq ft of living space, and boasting 4 bedrooms and 3 full baths home with 1 bedroom and a full bath downstairs, a giant primary bedroom suite and bath upstairs with a large walk in closet. Don't miss the 4, (yes!) 4 car garage for all of your toys and fun. Outside you will find a nicely landscaped backyard for hours of enjoyment. Come and fall in love with Greger Street.
Location
State CA
County Stanislaus
Area 20202
Direction From HWY 108 turn South on Willowood. Then 3rd exit on roundabout. Continue right at the stop sign. The home is on our right.
Rooms
Family Room Great Room
Master Bathroom Shower Stall(s), Double Sinks, Tile, Tub, Walk-In Closet, Window
Living Room Cathedral/Vaulted
Dining Room Breakfast Nook, Dining Bar, Dining/Living Combo
Kitchen Breakfast Area, Pantry Closet, Island w/Sink, Kitchen/Family Combo, Tile Counter
Interior
Interior Features Cathedral Ceiling
Heating Central
Cooling Ceiling Fan(s), Central
Flooring Carpet, Linoleum
Fireplaces Number 1
Fireplaces Type Family Room, Gas Log
Window Features Dual Pane Full
Appliance Built-In Electric Oven, Built-In Gas Range, Gas Water Heater, Double Oven, Plumbed For Ice Maker
Laundry Cabinets, Sink, Electric, Upper Floor, Inside Room
Exterior
Parking Features Attached, Garage Door Opener, Garage Facing Rear
Garage Spaces 4.0
Fence Back Yard, Wood
Utilities Available Public, Electric, Natural Gas Available
View Park
Roof Type Tile
Topography Level
Street Surface Asphalt
Porch Uncovered Patio
Private Pool No
Building
Lot Description Auto Sprinkler F&R, Curb(s)/Gutter(s), Shape Irregular, Street Lights, Landscape Back, Landscape Front
Story 2
Foundation Slab
Sewer In & Connected, Public Sewer
Water Meter on Site, Water District, Public
Level or Stories Two
Schools
Elementary Schools Oakdale Joint
Middle Schools Oakdale Joint
High Schools Oakdale Joint
School District Stanislaus
Others
Senior Community No
Tax ID 063-059-031-000
Special Listing Condition None
Pets Allowed Yes
Read Less Info
Want to know what your home might be worth? Contact us for a FREE valuation!

Our team is ready to help you sell your home for the highest possible price ASAP

Bought with PMZ Real Estate
Helping real estate be simple, fun and stress-free!






