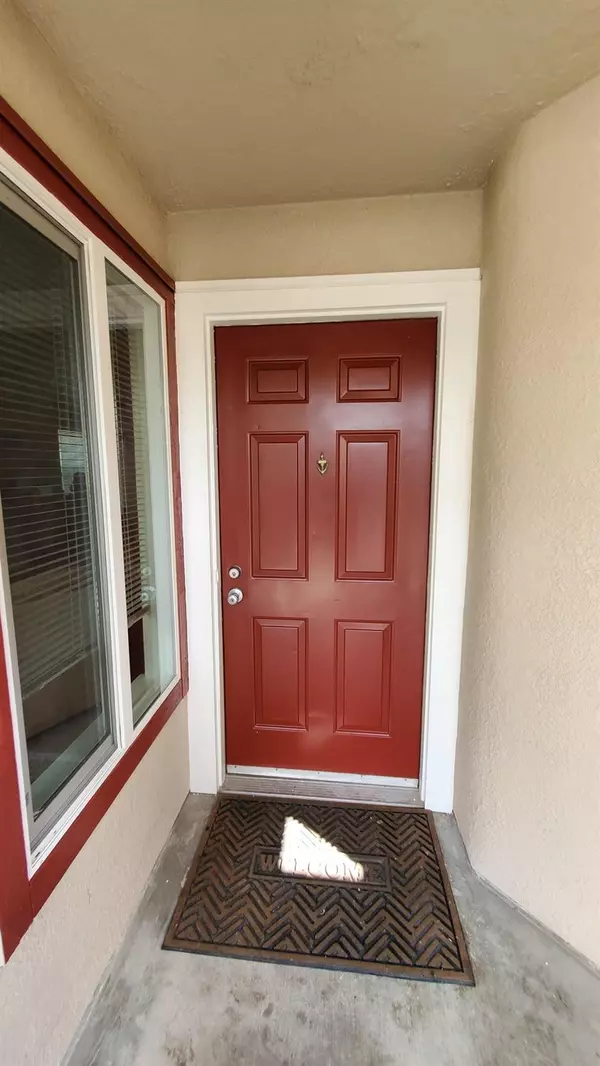$325,000
$315,000
3.2%For more information regarding the value of a property, please contact us for a free consultation.
2 Beds
2 Baths
884 SqFt
SOLD DATE : 07/10/2023
Key Details
Sold Price $325,000
Property Type Condo
Sub Type Condominium
Listing Status Sold
Purchase Type For Sale
Square Footage 884 sqft
Price per Sqft $367
MLS Listing ID 223052399
Sold Date 07/10/23
Bedrooms 2
Full Baths 2
HOA Fees $534/mo
HOA Y/N Yes
Originating Board MLS Metrolist
Year Built 1989
Lot Size 3.898 Acres
Acres 3.8981
Property Description
Calling all Buyers and Investors. Welcome to this Move In Ready 2 Bedrooms 2 Full Bathrooms Ground Level Unit. Nothing to do here except Pack your Bags and Move right in. HOA recently Remodeled and Updated This Unit's Building Exterior. It has New Windows, Newer Paint, Newer Water Heater and a Private Covered Patio to Relax and Enjoy or Barbeque. Unit comes with 2 External/Plug In A/C Unit and Stackable Washer & Dryer. Tile floors and carpet in the bedrooms. Floor Plan that Flows from Living Room to Kitchen and to Dining Area/Office Space. Living room has a Fireplace, some Fresh interior Paint! Trash, Sewer & Water Included in HOA Dues. Community features Swimming Pool, Hot Tub and Club House. Conveniently located near Shopping, Restaurants, BART, and Freeway. This Unit has 2 Carport Parking Spaces. Guests Parking also available. Great for Investors to use as a Rental. *Motivated Seller Fast Response.
Location
State CA
County Contra Costa
Area Bay Point
Direction Marsh Creek Road to Right on SR-4, Exit Bailey Rd, Right Bailey Rd, Left Canal Rd, Rt Chadwick Ln, Rt Lancaster Ln, Left Lancaster Cir Building #4 on your right. Look for Guest Parking to park. Thank you!
Rooms
Living Room Other
Dining Room Space in Kitchen
Kitchen Breakfast Area, Granite Counter
Interior
Heating Baseboard, Central, Electric
Cooling Ceiling Fan(s), Central, None, Other, Room Air
Flooring Carpet, Laminate, Tile
Fireplaces Number 1
Fireplaces Type Living Room, Family Room
Window Features Dual Pane Full
Appliance Dishwasher
Laundry Washer/Dryer Stacked Included, In Garage, Inside Area
Exterior
Parking Features No Garage
Carport Spaces 2
Pool Common Facility
Utilities Available Public
Amenities Available Pool, Clubhouse
Roof Type Shingle,Other
Porch Covered Patio
Private Pool Yes
Building
Lot Description Shape Regular
Story 2
Unit Location Ground Floor
Foundation Slab
Sewer Public Sewer
Water Public
Schools
Elementary Schools Mt. Diablo Unified
Middle Schools Mt. Diablo Unified
High Schools Mt. Diablo Unified
School District Contra Costa
Others
HOA Fee Include MaintenanceExterior, MaintenanceGrounds, Sewer, Trash, Water, Pool
Senior Community No
Tax ID 093-300-032-5
Special Listing Condition None
Read Less Info
Want to know what your home might be worth? Contact us for a FREE valuation!

Our team is ready to help you sell your home for the highest possible price ASAP

Bought with All Homes Sold Realty Pros

Helping real estate be simple, fun and stress-free!






