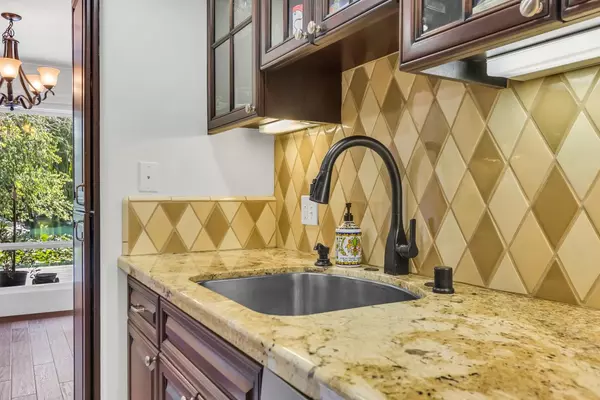$260,000
$239,000
8.8%For more information regarding the value of a property, please contact us for a free consultation.
1 Bed
1 Bath
760 SqFt
SOLD DATE : 04/02/2024
Key Details
Sold Price $260,000
Property Type Condo
Sub Type Condominium
Listing Status Sold
Purchase Type For Sale
Square Footage 760 sqft
Price per Sqft $342
Subdivision Timberlake
MLS Listing ID 223035663
Sold Date 04/02/24
Bedrooms 1
Full Baths 1
HOA Fees $470/mo
HOA Y/N Yes
Originating Board MLS Metrolist
Year Built 1974
Lot Size 1,738 Sqft
Acres 0.0399
Property Description
An exceptional Timberlake home with a premium location on the water. Look out from your private patio onto the picturesque lake and unobstructed park view. This 1 bed 1 bath home has been completely remodeled with the finest upgrades throughout. Freshly painted interior shows off the upgraded Santa Fe textured walls and crown molding. Well-placed kitchen boasts granite counters, an Italian tile backsplash, stainless steel appliances, and tall cherrywood cabinetry. The kitchen flows to a separate area perfect for your dining table, allowing you that lovely lakeside view. Water-facing windows feature brand new motorized window treatments. Newly remodeled bathroom with a tiled shower and granite vanity. Two closets within the bedroom providing ample storage, and the room can easily accommodate a larger bed, desk, and more. Cohesive interior design is a perfect compliment to the scenery. Timberlake is home to a variety of wildlife, including ducks, geese, and koi fish. There are pools, spas, tennis courts, community lodge, and more. Private deck was recently replaced and offers additional attached storage. Bosch washer and dryer set within the unit. Assigned covered parking spot has room for a larger vehicle. Located between HWY 50 & 80, near CSUS, Pavilions, and Loehmann's Plaza.
Location
State CA
County Sacramento
Area 10825
Direction SEE ATTACHED SHOWING INSTRUCTIONS/MAP
Rooms
Master Bedroom Closet, Ground Floor
Living Room View
Dining Room Dining/Living Combo
Kitchen Granite Counter
Interior
Heating Central
Cooling Central
Flooring Carpet, Laminate, Tile
Fireplaces Number 1
Fireplaces Type Living Room, Gas Log
Equipment Audio/Video Prewired
Appliance Dishwasher, Disposal, Microwave, Free Standing Electric Oven, Free Standing Electric Range
Laundry Ground Floor, Washer/Dryer Stacked Included, Inside Area
Exterior
Parking Features Assigned, Private, Covered, See Remarks
Carport Spaces 2
Fence None
Pool Common Facility
Utilities Available Cable Available, Electric, Natural Gas Available
Amenities Available Pool, Clubhouse, Spa/Hot Tub, Park, Other
View Water, Lake
Roof Type Other
Street Surface Asphalt,Paved
Porch Covered Deck
Private Pool Yes
Building
Lot Description Pond Year Round, Low Maintenance
Story 1
Unit Location Ground Floor
Foundation Slab
Sewer In & Connected
Water Public
Level or Stories One
Schools
Elementary Schools San Juan Unified
Middle Schools San Juan Unified
High Schools San Juan Unified
School District Sacramento
Others
HOA Fee Include MaintenanceExterior, MaintenanceGrounds, Other, Pool
Senior Community No
Restrictions Exterior Alterations,See Remarks,Parking
Tax ID 285-0290-003-0061
Special Listing Condition None
Pets Description Yes
Read Less Info
Want to know what your home might be worth? Contact us for a FREE valuation!

Our team is ready to help you sell your home for the highest possible price ASAP

Bought with eXp Realty of California Inc.

Helping real estate be simple, fun and stress-free!






