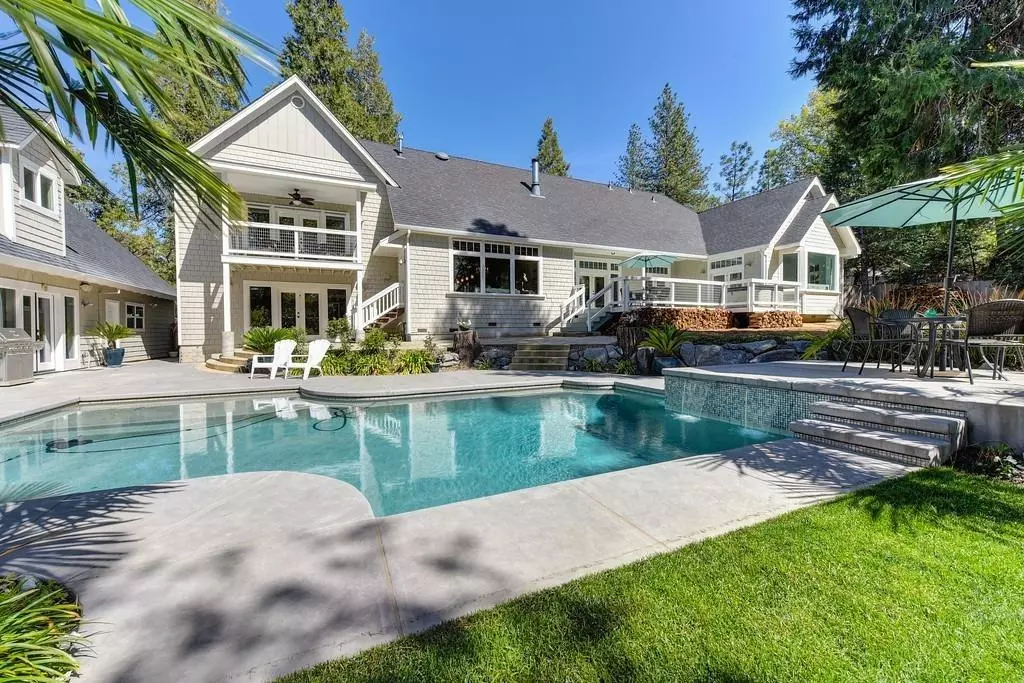$1,129,000
$1,149,000
1.7%For more information regarding the value of a property, please contact us for a free consultation.
4 Beds
4 Baths
4,264 SqFt
SOLD DATE : 06/30/2023
Key Details
Sold Price $1,129,000
Property Type Single Family Home
Sub Type Single Family Residence
Listing Status Sold
Purchase Type For Sale
Square Footage 4,264 sqft
Price per Sqft $264
MLS Listing ID 223060064
Sold Date 06/30/23
Bedrooms 4
Full Baths 4
HOA Y/N No
Originating Board MLS Metrolist
Year Built 2009
Lot Size 1.800 Acres
Acres 1.8
Property Description
LIGHT AND BRIGHT, custom Cape Cod home nestled in the pines. Complete with GUEST HOUSE (Approx.1734 Sq.Ft. including storage)and also a possible HORSE PROPERTY! Such a great feel and so many French Doors to open and enjoy the cool mountain air. 10 min. from DOWNTOWN SUTTER CREEK. This stunning house sits on almost 2 ACRES and was built for entertaining. Adorned with large windows and french doors throughout, it fills this home with an abundance of NATURAL light. Large, GOURMET kitchen(NOTE: Tile & flooring are much more subtle in person)w/a sitting area, overlooking the pool. The perfect spot for morning coffee or wine with friends. An extra large island, built in hutch, and a DOUBLE SIDED FIREPLACE are just a few details that make this space so great. GYM, plus a large MEDIA ROOM and a guest house w/additional sqft above that could be an art studio/storage/office, LARGE MASTER bedroom, with a private office upstairs, sitting area, and french doors that lead to the back deck. Room for RV/boats, gated entry. Close to skiing & wine tasting!
Location
State CA
County Amador
Area 22012
Direction Take upper Ridge Road, Left on Lupe, House will be on the left.
Rooms
Family Room Deck Attached
Master Bathroom Shower Stall(s)
Master Bedroom Ground Floor
Living Room Deck Attached
Dining Room Dining/Living Combo
Kitchen Pantry Closet, Granite Counter, Island, Island w/Sink
Interior
Interior Features Formal Entry
Heating Central, MultiZone, Natural Gas
Cooling Central, MultiZone
Flooring Tile
Fireplaces Number 1
Fireplaces Type Double Sided, Wood Burning, Gas Starter
Appliance Free Standing Gas Oven, Gas Cook Top, Gas Water Heater, Hood Over Range, Dishwasher, Disposal
Laundry Inside Area
Exterior
Parking Features RV Possible, Detached, Garage Facing Front, Uncovered Parking Spaces 2+, Guest Parking Available
Garage Spaces 2.0
Pool Built-In
Utilities Available Internet Available
Roof Type Composition
Private Pool Yes
Building
Lot Description Landscape Back
Story 2
Foundation ConcretePerimeter
Sewer Septic System
Water Public
Architectural Style Cape Cod
Level or Stories MultiSplit
Schools
Elementary Schools Amador Unified
Middle Schools Amador Unified
High Schools Amador Unified
School District Amador
Others
Senior Community No
Tax ID 030-380-017-000
Special Listing Condition None
Pets Allowed Yes
Read Less Info
Want to know what your home might be worth? Contact us for a FREE valuation!

Our team is ready to help you sell your home for the highest possible price ASAP

Bought with Realty One Group Complete

Helping real estate be simple, fun and stress-free!






