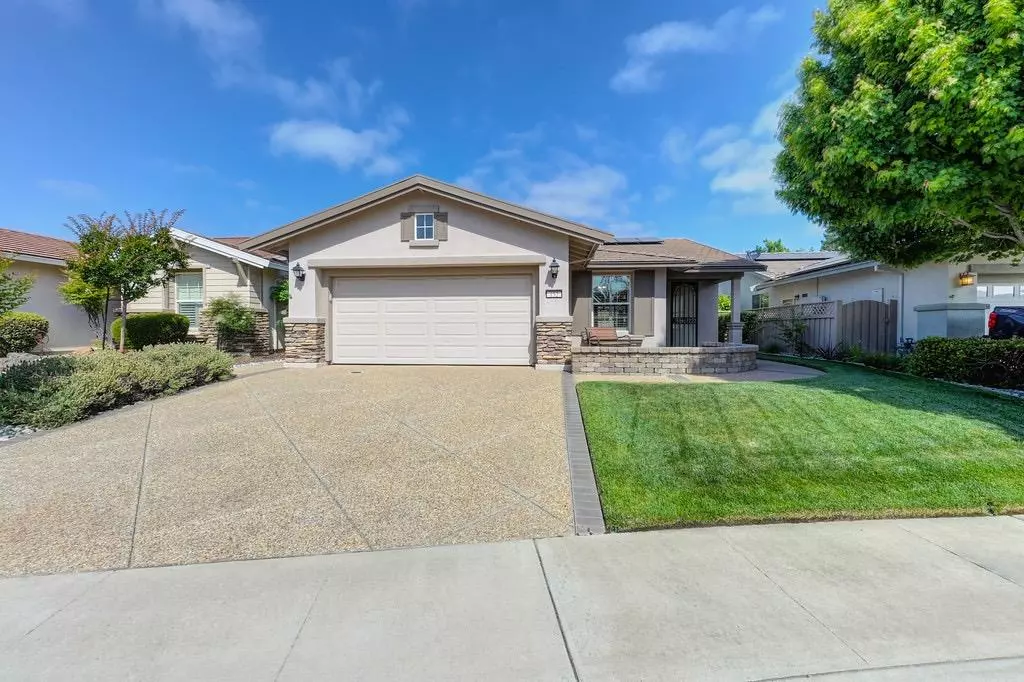$635,000
$615,000
3.3%For more information regarding the value of a property, please contact us for a free consultation.
2 Beds
2 Baths
1,674 SqFt
SOLD DATE : 06/27/2023
Key Details
Sold Price $635,000
Property Type Single Family Home
Sub Type Single Family Residence
Listing Status Sold
Purchase Type For Sale
Square Footage 1,674 sqft
Price per Sqft $379
Subdivision Sun City
MLS Listing ID 223052104
Sold Date 06/27/23
Bedrooms 2
Full Baths 2
HOA Fees $146/mo
HOA Y/N Yes
Originating Board MLS Metrolist
Year Built 2005
Lot Size 6,443 Sqft
Acres 0.1479
Property Description
Warm and inviting, this charming Sun City Trinity model offers a very functional floor plan that feels more spacious than its actual size of 1,674 square feet. 2 bedrooms + Den / 2 full bath, living room, dining area that opens to the kitchen that looks out to the backyard. Many updates include newer LVP wood flooring, interior paint, lighting, and a complete backyard overhaul with new drainage. Owned Solar keeps energy bills affordable! For those who love spending time in the backyard, you'll find an extended patio area with remote shade coverings that truly make the space an extension of the home. Beautiful stone paths, water feature, plants, trees, and herb garden make this backyard a special place to spend time in. SUN CITY ( active adult 55+ community ) is a special place to call home with amenities like golf, softball, art, computers, cooking, crafts, dance, finance, fitness, language, music, sewing, and swimming to list a few.
Location
State CA
County Placer
Area 12206
Direction Lincoln Newcastle Hwy to Ferrari Ranch Rd. Sun City Blvd to Stags Leap Ln, right on Truchard Ln and right on Timberland.
Rooms
Living Room Great Room, Other
Dining Room Space in Kitchen, Dining/Living Combo, Formal Area
Kitchen Pantry Closet, Island
Interior
Heating Central
Cooling Central
Flooring Carpet, Laminate, Tile
Laundry Cabinets
Exterior
Parking Features Attached, Restrictions
Garage Spaces 2.0
Utilities Available Cable Available, Public, Solar, Internet Available
Amenities Available Clubhouse, Recreation Facilities, Exercise Room, Spa/Hot Tub, Golf Course, Tennis Courts, Park, Other
Roof Type Tile
Private Pool No
Building
Lot Description Auto Sprinkler F&R, Garden, Landscape Back, Landscape Front, Low Maintenance
Story 1
Foundation Slab
Sewer In & Connected
Water Meter on Site, Public
Schools
Elementary Schools Placer Hills Union
Middle Schools Placer Hills Union
High Schools Placer Union High
School District Placer
Others
HOA Fee Include Pool
Senior Community Yes
Tax ID 338-340-036-000
Special Listing Condition Successor Trustee Sale, None
Read Less Info
Want to know what your home might be worth? Contact us for a FREE valuation!

Our team is ready to help you sell your home for the highest possible price ASAP

Bought with HomeSmart ICARE Realty
Helping real estate be simple, fun and stress-free!






