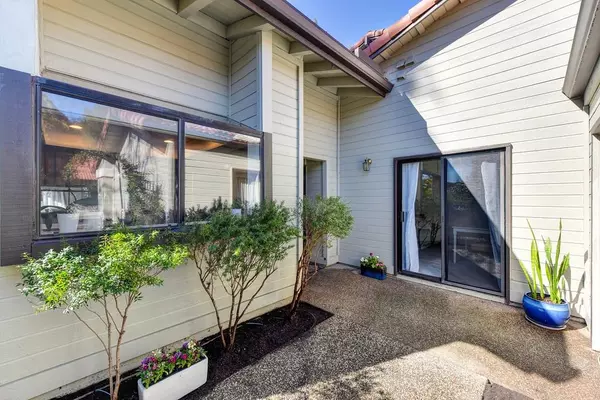$470,000
$485,000
3.1%For more information regarding the value of a property, please contact us for a free consultation.
2 Beds
2 Baths
1,238 SqFt
SOLD DATE : 06/26/2023
Key Details
Sold Price $470,000
Property Type Condo
Sub Type Condominium
Listing Status Sold
Purchase Type For Sale
Square Footage 1,238 sqft
Price per Sqft $379
Subdivision El Don Estates
MLS Listing ID 223015470
Sold Date 06/26/23
Bedrooms 2
Full Baths 2
HOA Fees $375/mo
HOA Y/N Yes
Originating Board MLS Metrolist
Year Built 1984
Lot Size 2,309 Sqft
Acres 0.053
Property Description
Sunny & Bright Single Story home with inviting large gated courtyard entry, private and spacious back patio, and cathedral ceilings in a tranquil oasis nestled beneath a majestic canopy of trees! Enjoy the quiet comfort & privacy of this fabulous 2 bedroom, 2 full bath home, new carpet, 2 car garage, with newer tile roof. Each bedroom has a sliding glass door for outside access. The private courtyard entry is welcoming and warm to greet your family and guests, and the peaceful back patio can be enjoyed from morning to night. Located in the desirable community of El Don Estates, this home is adjacent to the community's open space and features views of the lake with the serene beauty of geese and ducks swimming and sunning. El Don Estates offers a private pool, hot tub, & walking trails. Convenient commute access to Hwy 80 and 65 with great shopping, restaurants, health care, and endless amenities nearby, including the coveted Rocklin Schools. This is a very popular and rarely available floor plan with one of the largest courtyards in the community - you will love it!
Location
State CA
County Placer
Area 12677
Direction Sierra College to El Don Drive or Rocklin Road to El Don Drive Turn into El Cid Court - Home is on the left across from pond/lake.
Rooms
Master Bathroom Double Sinks, Tub w/Shower Over
Master Bedroom Ground Floor, Walk-In Closet, Outside Access
Living Room Cathedral/Vaulted
Dining Room Dining Bar, Formal Area
Kitchen Other Counter
Interior
Interior Features Cathedral Ceiling, Skylight(s), Wet Bar
Heating Central, Fireplace(s), Natural Gas
Cooling Ceiling Fan(s), Central
Flooring Carpet, Simulated Wood, Tile, Vinyl
Fireplaces Number 1
Fireplaces Type Living Room, Wood Burning, Gas Piped
Window Features Bay Window(s),Dual Pane Full,Window Screens
Appliance Free Standing Refrigerator, Gas Water Heater, Dishwasher, Disposal, Microwave, Plumbed For Ice Maker, Free Standing Electric Range
Laundry Laundry Closet, Dryer Included, Washer Included
Exterior
Exterior Feature Uncovered Courtyard, Entry Gate
Garage Garage Door Opener, Garage Facing Front, Guest Parking Available
Garage Spaces 2.0
Fence Back Yard
Pool Built-In, Common Facility
Utilities Available Cable Available, Public, Electric, Internet Available, Natural Gas Connected
Amenities Available Pool
View Water
Roof Type Tile
Topography Level
Street Surface Asphalt,Paved
Porch Back Porch
Private Pool Yes
Building
Lot Description Auto Sprinkler F&R, Court, Low Maintenance
Story 1
Foundation Slab
Sewer In & Connected, Public Sewer
Water Public
Level or Stories One
Schools
Elementary Schools Rocklin Unified
Middle Schools Rocklin Unified
High Schools Rocklin Unified
School District Placer
Others
HOA Fee Include MaintenanceGrounds, Pool
Senior Community No
Tax ID 045-271-009-000
Special Listing Condition None
Pets Description Yes
Read Less Info
Want to know what your home might be worth? Contact us for a FREE valuation!

Our team is ready to help you sell your home for the highest possible price ASAP

Bought with Better Homes Realty

Helping real estate be simple, fun and stress-free!






