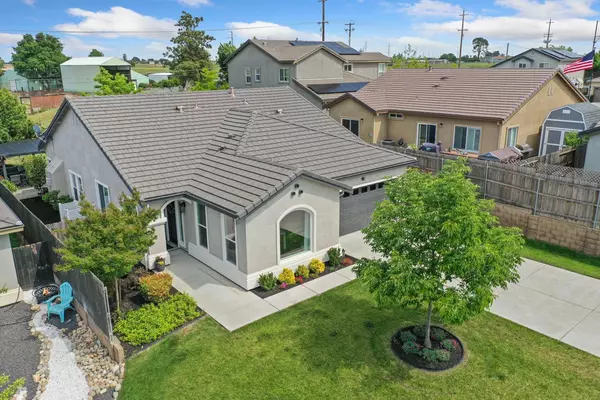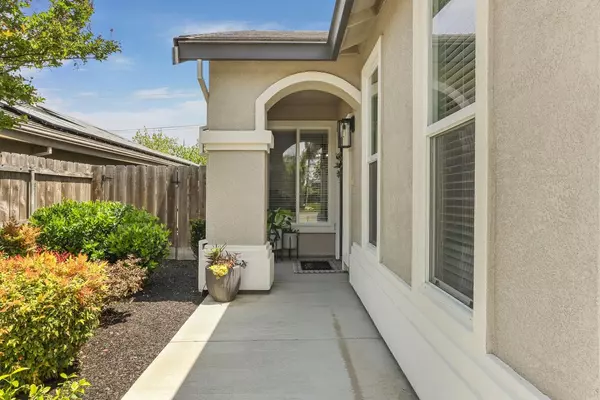$585,000
$575,000
1.7%For more information regarding the value of a property, please contact us for a free consultation.
4 Beds
3 Baths
1,958 SqFt
SOLD DATE : 06/22/2023
Key Details
Sold Price $585,000
Property Type Single Family Home
Sub Type Single Family Residence
Listing Status Sold
Purchase Type For Sale
Square Footage 1,958 sqft
Price per Sqft $298
Subdivision Sterling Hills
MLS Listing ID 223041180
Sold Date 06/22/23
Bedrooms 4
Full Baths 2
HOA Y/N No
Originating Board MLS Metrolist
Year Built 2013
Lot Size 9,034 Sqft
Acres 0.2074
Lot Dimensions 56 X 150
Property Description
Spectacular single story home better than new with awesome location on the edge of town! You'll love this floor plan for entertaining yet family space is at the back of the home overlooking the amazing patio and backyard. Every cook dreams of a kitchen like this with granite, stainless, island with sink and an abundance of storage and counterspace! Gorgeous yards on this 9000 SF lot with plenty of room for a pool and garden! EV charging in garage! This home is beautifully maintained and updated! It's not often you find perfection in a home...condition, private location, cul de sac, near shopping and great schools!
Location
State CA
County Stanislaus
Area 20202
Direction Hwy 108/120 to S. Maag to E on Lando to S on Shadow Creek to E on Silver Ridge to Court
Rooms
Family Room Great Room
Master Bathroom Shower Stall(s), Double Sinks, Window
Master Bedroom Walk-In Closet, Outside Access
Living Room Other
Dining Room Breakfast Nook, Dining Bar, Dining/Family Combo, Formal Area
Kitchen Breakfast Area, Pantry Closet, Granite Counter, Slab Counter, Island w/Sink, Kitchen/Family Combo
Interior
Heating Central, Natural Gas
Cooling Ceiling Fan(s), Central
Flooring Carpet, Laminate
Fireplaces Number 1
Fireplaces Type Family Room, Gas Piped
Window Features Dual Pane Full,Window Coverings
Appliance Free Standing Gas Range, Gas Plumbed, Gas Water Heater, Dishwasher, Disposal, Microwave, Plumbed For Ice Maker
Laundry Cabinets, Inside Room
Exterior
Parking Features EV Charging, Garage Door Opener, Garage Facing Front, Uncovered Parking Spaces 2+
Garage Spaces 2.0
Fence Back Yard, Fenced, Wood
Utilities Available Cable Available, Public, DSL Available, Natural Gas Connected
Roof Type Tile
Topography Level
Street Surface Asphalt
Porch Front Porch, Covered Patio
Private Pool No
Building
Lot Description Auto Sprinkler F&R, Cul-De-Sac, Curb(s)/Gutter(s), Shape Regular, Landscape Back, Landscape Front
Story 1
Foundation Slab
Sewer Other
Water Public
Architectural Style Contemporary, Traditional, Farmhouse
Schools
Elementary Schools Oakdale Joint
Middle Schools Oakdale Joint
High Schools Oakdale Joint
School District Stanislaus
Others
Senior Community No
Tax ID 064-052-058-000
Special Listing Condition None
Read Less Info
Want to know what your home might be worth? Contact us for a FREE valuation!

Our team is ready to help you sell your home for the highest possible price ASAP

Bought with PMZ Real Estate
Helping real estate be simple, fun and stress-free!






