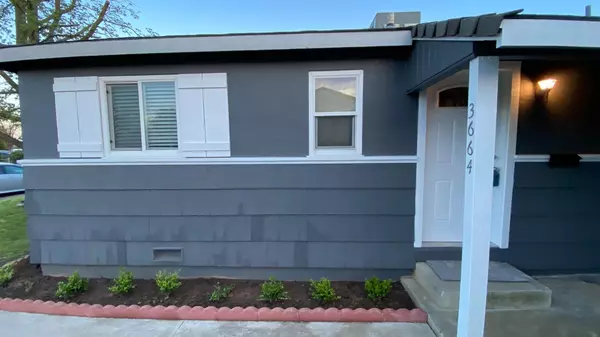$370,000
$374,950
1.3%For more information regarding the value of a property, please contact us for a free consultation.
3 Beds
1 Bath
925 SqFt
SOLD DATE : 06/20/2023
Key Details
Sold Price $370,000
Property Type Single Family Home
Sub Type Single Family Residence
Listing Status Sold
Purchase Type For Sale
Square Footage 925 sqft
Price per Sqft $400
Subdivision Aero Haven 02, Lot 108
MLS Listing ID 223029547
Sold Date 06/20/23
Bedrooms 3
Full Baths 1
HOA Y/N No
Originating Board MLS Metrolist
Year Built 1954
Lot Size 5,227 Sqft
Acres 0.12
Property Description
Welcome to your dream home in the heart of North Highlands, CA! This stunning 3-bedroom, 1-bathroom abode has been fully remodeled to perfection, featuring central heat/air, new carpet/paint throughout, as well as brand-new kitchen cabinets, granite countertops, and even a new roof. With a generous backyard and a spacious car garage, this home offers the perfect blend of modern updates and desirable amenities for comfortable living. This home features three generously sized bedrooms, supplying ample space for a growing family or guests. The bedrooms are adorned with new carpet, fresh paint, and abundant natural light, creating serene and tranquil retreats for rest and relaxation. The remodeled bathroom boasts modern fixtures, new vanity, a stylish shower/tub combo, adding a touch of luxury to your daily routine. One of the highlights of this home is the expansive backyard, perfect for outdoor enthusiasts and those who love to entertain. The large yard supplies endless possibilities for outdoor activities, gardening, or simply enjoying the California sunshine. Whether you want to set up a play area for kids, create your own private oasis, or host a summer BBQ, this backyard offers the space and freedom to make it your own.
Location
State CA
County Sacramento
Area 10660
Direction Watt to McClellan Dr to Payne
Rooms
Living Room Other
Dining Room Formal Area
Kitchen Granite Counter
Interior
Heating Central
Cooling Central
Flooring Carpet, Laminate
Fireplaces Number 1
Fireplaces Type Brick, Living Room
Appliance Free Standing Gas Range
Laundry In Garage
Exterior
Parking Features Enclosed
Garage Spaces 1.0
Utilities Available Public, Electric, Natural Gas Connected
Roof Type Composition
Topography Level
Street Surface Asphalt
Private Pool No
Building
Lot Description Curb(s)/Gutter(s)
Story 1
Foundation Concrete, Slab
Sewer Sewer Connected, In & Connected
Water Meter on Site, Public
Level or Stories One
Schools
Elementary Schools Twin Rivers Unified
Middle Schools Twin Rivers Unified
High Schools Twin Rivers Unified
School District Sacramento
Others
Senior Community No
Tax ID 218-0246-003-0000
Special Listing Condition None
Read Less Info
Want to know what your home might be worth? Contact us for a FREE valuation!

Our team is ready to help you sell your home for the highest possible price ASAP

Bought with Nick Sadek Sotheby's International Realty

Helping real estate be simple, fun and stress-free!






