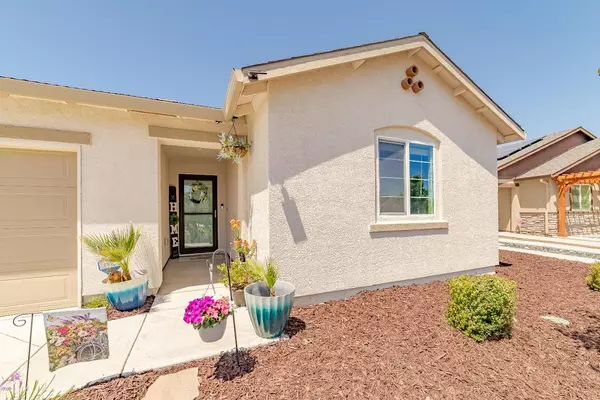$470,000
$465,000
1.1%For more information regarding the value of a property, please contact us for a free consultation.
4 Beds
2 Baths
1,913 SqFt
SOLD DATE : 06/20/2023
Key Details
Sold Price $470,000
Property Type Single Family Home
Sub Type Single Family Residence
Listing Status Sold
Purchase Type For Sale
Square Footage 1,913 sqft
Price per Sqft $245
MLS Listing ID 223042389
Sold Date 06/20/23
Bedrooms 4
Full Baths 2
HOA Y/N No
Originating Board MLS Metrolist
Year Built 2018
Lot Size 7,536 Sqft
Acres 0.173
Property Description
This beautiful home is ready and waiting for you! Walk into a fresh, clean home with 2 bedrooms and a bathroom at the front of the house. A large formal dining area on the right and laundry and another bedroom to the left. The spacious kitchen and great room is perfect for entertaining. Lots of cabinets and a pantry closet mean there will be plenty of space to spread out and a large island allows everyone to stay connected. The owner's suite is tucked away separate from the other bedrooms and living space for optimal relaxation and privacy. It features a walk in closet, space for a king size bed and a stunning bathroom with custom tile. The backyard is an entertainer's dream with a beautiful pergola that will shade you on hot summer days, a manicured yard and more than enough space for future RV or boat parking! Don't wait, come see this beautiful house and imagine yourself right at home.
Location
State CA
County Yuba
Area 12514
Direction Right from Plumas Arboga Road, first exit in round about, left on Yarrow, second house on the left.
Rooms
Master Bathroom Double Sinks, Soaking Tub, Tub w/Shower Over
Master Bedroom Ground Floor, Walk-In Closet
Living Room Great Room
Dining Room Dining/Living Combo, Formal Area
Kitchen Pantry Closet, Granite Counter, Island w/Sink, Kitchen/Family Combo
Interior
Heating Central
Cooling Ceiling Fan(s), Central
Flooring Laminate, Tile
Appliance Free Standing Gas Oven, Dishwasher, Disposal, Microwave, Tankless Water Heater
Laundry Inside Room
Exterior
Parking Features RV Possible, Garage Door Opener, Garage Facing Front, Interior Access
Garage Spaces 2.0
Fence Wood, Masonry
Utilities Available Internet Available, Natural Gas Connected
Roof Type Tile
Porch Uncovered Patio
Private Pool No
Building
Lot Description Grass Artificial, Landscape Front, Low Maintenance
Story 1
Foundation Slab
Sewer Public Sewer
Water Public
Schools
Elementary Schools Marysville Joint
Middle Schools Marysville Joint
High Schools Marysville Joint
School District Yuba
Others
Senior Community No
Tax ID 014-661-002
Special Listing Condition None
Read Less Info
Want to know what your home might be worth? Contact us for a FREE valuation!

Our team is ready to help you sell your home for the highest possible price ASAP

Bought with eXp Realty of California Inc.

Helping real estate be simple, fun and stress-free!






