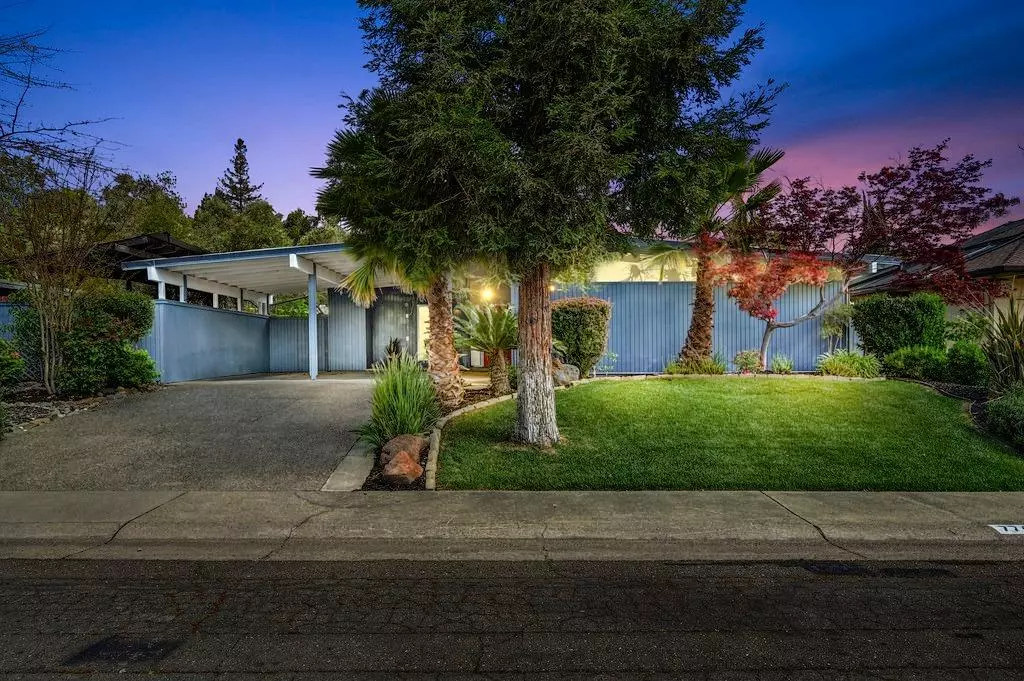$625,000
$624,900
For more information regarding the value of a property, please contact us for a free consultation.
3 Beds
2 Baths
1,537 SqFt
SOLD DATE : 06/15/2023
Key Details
Sold Price $625,000
Property Type Single Family Home
Sub Type Single Family Residence
Listing Status Sold
Purchase Type For Sale
Square Footage 1,537 sqft
Price per Sqft $406
Subdivision Eastridge
MLS Listing ID 223030585
Sold Date 06/15/23
Bedrooms 3
Full Baths 2
HOA Y/N No
Originating Board MLS Metrolist
Year Built 1974
Lot Size 7,405 Sqft
Acres 0.17
Property Description
The epitome of Mid Century Modern this classic Streng Brothers home fits today's modern'' lifestyle seamlessly. Impressive architectural details, clean lines and tasteful color palette exudes timeless elegance. Modern design, lower pitched roofs, high windows, and skylights. Inviting curb appeal, adorned with charming facade and welcoming front porch. Home boasts vaulted ceilings, creating an open airy ambiance. Large windows allow an abundance of natural light, creating a cheerful atmosphere. Remodeled kitchen with sleek finishes, a culinary enthusiast's dream, breakfast bar serves as a focal point for gatherings with family and friends. Iconic Streng design a wall of windows and slider overlook the beautifully yard. Open living room with floor to ceiling fireplace adds a touch of warmth. True primary suite retreat, offers privacy and comfort with an ensuite featuring stylish vanity, stunning shower, and contemporary finishes. Two well-appointed additional bedrooms share a beautifully designed bathroom. Delightful backyard oasis, with pool, sunroom and large patio are ideal for outdoor entertaining. Dotted with mature trees the low-maintenance yard provides serene setting for relaxation. Experience the best of California living!
Location
State CA
County Sacramento
Area 10610
Direction HWY 50, Sinrise Blvd, Left on Madison Avenue, Right on Mariposa Avenue, Right on Pleides Avenue, Left on Sagitarius Way, Left on Eastgate, Home on Right
Rooms
Master Bathroom Shower Stall(s), Double Sinks, Skylight/Solar Tube
Master Bedroom Walk-In Closet
Living Room Cathedral/Vaulted, Great Room
Dining Room Dining/Family Combo, Formal Area
Kitchen Breakfast Area, Island w/Sink, Synthetic Counter, Kitchen/Family Combo
Interior
Interior Features Formal Entry
Heating Central
Cooling Central
Flooring Simulated Wood, Tile, Wood
Fireplaces Number 1
Fireplaces Type Living Room
Appliance Gas Cook Top, Built-In Gas Oven, Gas Water Heater, Dishwasher, Disposal, Microwave, Plumbed For Ice Maker
Laundry Cabinets, Hookups Only, Inside Room
Exterior
Parking Features Attached
Carport Spaces 2
Fence Back Yard
Pool Built-In, On Lot, Gunite Construction, Solar Heat
Utilities Available Cable Connected, Natural Gas Connected
Roof Type Flat
Topography Level,Trees Few
Street Surface Paved
Private Pool Yes
Building
Lot Description Shape Regular, Landscape Back, Landscape Front, Low Maintenance
Story 1
Foundation Slab
Sewer In & Connected
Water Meter on Site
Architectural Style Mid-Century, Modern/High Tech
Schools
Elementary Schools San Juan Unified
Middle Schools San Juan Unified
High Schools San Juan Unified
School District Sacramento
Others
Senior Community No
Tax ID 233-0070-057-0000
Special Listing Condition None
Pets Description Yes
Read Less Info
Want to know what your home might be worth? Contact us for a FREE valuation!

Our team is ready to help you sell your home for the highest possible price ASAP

Bought with Non-MLS Office

Helping real estate be simple, fun and stress-free!






