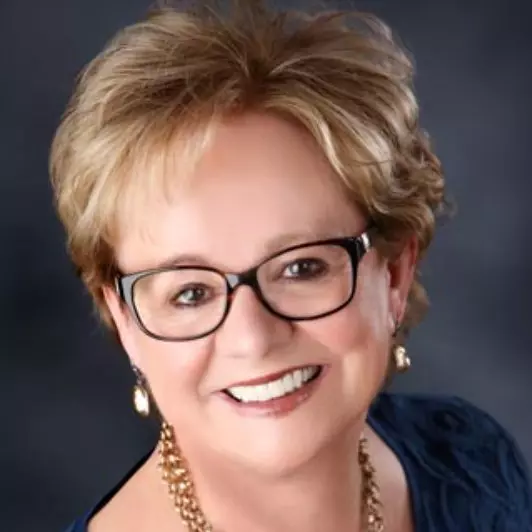$505,000
$550,000
8.2%For more information regarding the value of a property, please contact us for a free consultation.
3 Beds
2 Baths
2,351 SqFt
SOLD DATE : 06/14/2023
Key Details
Sold Price $505,000
Property Type Manufactured Home
Sub Type Manufactured Home
Listing Status Sold
Purchase Type For Sale
Square Footage 2,351 sqft
Price per Sqft $214
MLS Listing ID 223027796
Sold Date 06/14/23
Bedrooms 3
Full Baths 2
HOA Y/N No
Year Built 2003
Lot Size 5.330 Acres
Acres 5.33
Property Sub-Type Manufactured Home
Source MLS Metrolist
Property Description
New Listing in The Valley of The Eagles, one of the most highly sought after areas in the county. A quarter mile off Highway 20 on paved county road, this home is perched on a rolling hill that offers spectacular views of the famous Sutter Buttes and gorgeous sunsets. This neighborhood is noted for not just being friendly but where neighbors watch out for each other. This is a 3-4 brm/ 2 bath home that has a big open kitchen with windows that take in huge views. Vaulted ceilings and multiple windows accentuate the open floor plan while the living room fireplace adds that cozy ranch feeling. Tile and carpet floors, big rooms with central heating and air. The main bedroom has a walk-in closet, slider to the patio and a large bathroom with jetted tub and lots of lighting. The second and third bedrooms are both nice size rooms and the fourth guest bed, studio, hobby, man cave, whatever-room has its own private entrance. Big attached 2 car garage and lots of onsite parking. Fenced area for the dogs and 5.3 acres of grass the horses will enjoy. Plus owned solar! This is a perfect location!
Location
State CA
County Yuba
Area 12504
Direction From Grass Valley take Hwy 20 towards Marysville about 17 miles to Stacey Anne Dr turn left until PIQ. From Marysville/Yuba City Hwy 20 to Escheman Lane turn right to Stacey Anne Dr to PIQ.
Rooms
Guest Accommodations No
Master Bathroom Double Sinks, Soaking Tub, Jetted Tub, Window
Master Bedroom Walk-In Closet, Outside Access
Living Room Skylight(s), View, Open Beam Ceiling
Dining Room Dining/Family Combo, Space in Kitchen, Dining/Living Combo, Formal Area
Kitchen Breakfast Area, Butlers Pantry, Island, Synthetic Counter, Kitchen/Family Combo
Interior
Interior Features Skylight(s), Open Beam Ceiling
Heating Propane, Central, Fireplace(s)
Cooling Ceiling Fan(s), Central
Flooring Carpet, Tile
Fireplaces Number 1
Fireplaces Type Den, Stone, Family Room, Wood Burning
Appliance Free Standing Refrigerator, Gas Cook Top, Gas Plumbed, Built-In Gas Range, Gas Water Heater, Dishwasher, Disposal, Microwave
Laundry Cabinets, Laundry Closet, Dryer Included, Washer Included, Inside Room
Exterior
Exterior Feature Covered Courtyard, Dog Run, Entry Gate
Parking Features 24'+ Deep Garage, Attached, Garage Door Opener, Garage Facing Front, Guest Parking Available, Workshop in Garage
Garage Spaces 2.0
Fence Chain Link
Utilities Available Cable Available, Propane Tank Owned, Dish Antenna, Solar, Electric, Generator, Internet Available
View Panoramic, Valley, Hills, Mountains
Roof Type Composition
Topography Downslope,Hillside,Snow Line Below,Lot Grade Varies
Street Surface Asphalt,Paved
Porch Covered Patio
Private Pool No
Building
Lot Description Meadow East
Story 1
Foundation ConcretePerimeter, PillarPostPier, Raised
Sewer Engineered Septic, Septic Connected, Septic Pump, Septic System
Water Well, Private
Architectural Style Contemporary
Level or Stories One
Schools
Elementary Schools Marysville Joint
Middle Schools Marysville Joint
High Schools Marysville Joint
School District Yuba
Others
Senior Community No
Tax ID 005-500-035-000
Special Listing Condition Offer As Is, Successor Trustee Sale
Pets Allowed Yes
Read Less Info
Want to know what your home might be worth? Contact us for a FREE valuation!

Our team is ready to help you sell your home for the highest possible price ASAP

Bought with 1st Choice Realty & Associates
Helping real estate be simple, fun and stress-free!






