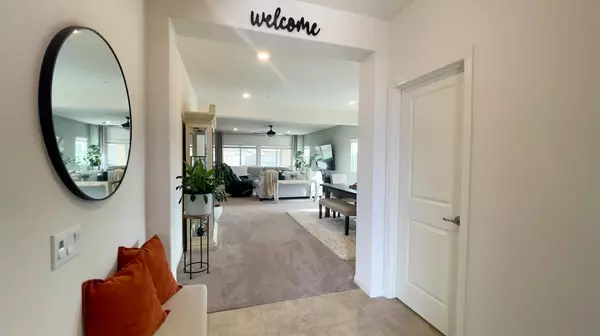$665,000
$649,900
2.3%For more information regarding the value of a property, please contact us for a free consultation.
5 Beds
3 Baths
2,600 SqFt
SOLD DATE : 06/07/2023
Key Details
Sold Price $665,000
Property Type Single Family Home
Sub Type Single Family Residence
Listing Status Sold
Purchase Type For Sale
Square Footage 2,600 sqft
Price per Sqft $255
MLS Listing ID 223036048
Sold Date 06/07/23
Bedrooms 5
Full Baths 3
HOA Y/N No
Originating Board MLS Metrolist
Year Built 2019
Lot Size 0.280 Acres
Acres 0.28
Property Description
This exceptional 5-bed, 3-bath home in Sonoma Ranch is a true paradise, offering a perfect blend of luxury and relaxation. Situated on a premium lot, the property boasts a fully landscaped backyard featuring a serene Zen Garden, large sparkling pool, and an extended covered patio. It provides a resort-like ambiance that is perfect for outdoor activities, entertaining, and comfortable family living. Upon entry, you will be greeted by a grand foyer that leads into the main living area. The spacious and open layout features a beautiful kitchen with stainless-steel appliances, large island with sink, granite countertops, double oven convection range, convection microwave, and plenty of storage space. The kitchen flows seamlessly into the dining area and living room, which is complemented by large windows that provide ample natural light and stunning views of the backyard oasis. The 4-bay tandem garage features a rear drive-through feature, providing the perfect blend of luxury, convenience, and functionality. Additional features of this stunning property include solar and state-of-the-art smart home technology providing convenience, comfort, and security for homeowners. Don't miss your chance to own this beautiful home offering the ultimate relaxation and comfortability.
Location
State CA
County Yuba
Area 12510
Direction Head North on hwy 70, exit Feather River Blvd. left on Chalice Creek Dr., right on Sugarstick Dr., right on Monteagle Ct.
Rooms
Master Bathroom Shower Stall(s), Marble, Tub, Walk-In Closet
Living Room Great Room
Dining Room Dining/Living Combo
Kitchen Breakfast Area, Pantry Cabinet, Granite Counter, Island w/Sink
Interior
Heating Central, Solar Heating
Cooling Ceiling Fan(s), Central
Flooring Carpet, Tile
Appliance Double Oven
Laundry Inside Area
Exterior
Parking Features Attached, Drive Thru Garage, Side-by-Side, Tandem Garage, Garage Facing Front
Garage Spaces 4.0
Pool Built-In
Utilities Available Solar, Electric, Underground Utilities, Internet Available
Roof Type Tile
Private Pool Yes
Building
Lot Description Auto Sprinkler Front, Auto Sprinkler Rear, Cul-De-Sac, Landscape Back, Landscape Front, Low Maintenance
Story 1
Foundation Slab
Sewer Sewer Connected, Public Sewer
Water Public
Architectural Style A-Frame
Schools
Elementary Schools Plumas Lake
Middle Schools Plumas Lake
High Schools Wheatland Union
School District Yuba
Others
Senior Community No
Tax ID 022-262-010-000
Special Listing Condition None
Read Less Info
Want to know what your home might be worth? Contact us for a FREE valuation!

Our team is ready to help you sell your home for the highest possible price ASAP

Bought with HomeSmart ICARE Realty

Helping real estate be simple, fun and stress-free!






