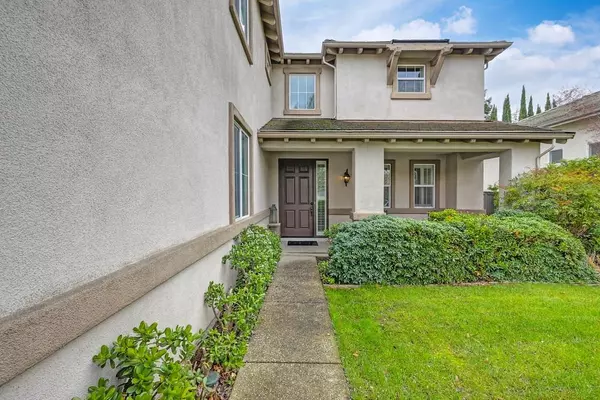$855,000
$850,000
0.6%For more information regarding the value of a property, please contact us for a free consultation.
5 Beds
3 Baths
3,510 SqFt
SOLD DATE : 06/06/2023
Key Details
Sold Price $855,000
Property Type Single Family Home
Sub Type Single Family Residence
Listing Status Sold
Purchase Type For Sale
Square Footage 3,510 sqft
Price per Sqft $243
Subdivision Elk Grove Greens 01
MLS Listing ID 223023969
Sold Date 06/06/23
Bedrooms 5
Full Baths 3
HOA Fees $51/mo
HOA Y/N Yes
Originating Board MLS Metrolist
Year Built 2004
Lot Size 7,514 Sqft
Acres 0.1725
Property Description
Located in the Wisteria gated community, this spacious home is a 5 bedroom, 3 bath with a dramatic entrance showcasing a spiral stairs and an overlook to enjoy the high ceiling of the family room. Kitchen area with granite countertops and an island with tile flooring. Both the Loft and Family room are pre-wired for audio surround sound. The primary room has two separate walk-in closets and has an extended room(retreat) with fireplace for a quiet evening lounging. Low maintenance landscaping in the front yard while the backyard boast with matured fruits trees. This place is within 1.5 from shopping locations and restaurants. This is a must see to appreciate!
Location
State CA
County Sacramento
Area 10757
Direction From Highway 99, exit right to Elk Grove Blvd, left on Fire Poppy, left on Ivy Gate Ln, left on Aspen Grove Ln, left Country Falls Ln
Rooms
Family Room Cathedral/Vaulted
Master Bathroom Shower Stall(s), Double Sinks, Jetted Tub, Tile, Marble, Walk-In Closet 2+, Window
Master Bedroom Sitting Room, Sitting Area
Living Room Other
Dining Room Formal Room, Dining/Family Combo
Kitchen Butlers Pantry, Granite Counter, Island
Interior
Interior Features Cathedral Ceiling, Formal Entry
Heating Central, Fireplace(s)
Cooling Ceiling Fan(s), Central
Flooring Carpet, Simulated Wood, Tile
Fireplaces Number 2
Fireplaces Type Master Bedroom, Family Room, Gas Log
Equipment Audio/Video Prewired
Window Features Caulked/Sealed,Dual Pane Full
Appliance Free Standing Refrigerator, Gas Cook Top, Built-In Gas Range, Hood Over Range, Dishwasher, Disposal, Microwave, Plumbed For Ice Maker, Self/Cont Clean Oven
Laundry Cabinets, Dryer Included, Washer Included, Inside Room
Exterior
Parking Features Attached, Garage Door Opener, Garage Facing Front
Garage Spaces 3.0
Fence Back Yard
Utilities Available Cable Available, Dish Antenna, Public
Amenities Available None
Roof Type Shingle
Topography Level
Street Surface Paved
Porch Front Porch
Private Pool No
Building
Lot Description Auto Sprinkler F&R, Gated Community, Shape Regular, Landscape Back, Landscape Front
Story 2
Foundation Slab
Builder Name Lennar
Sewer In & Connected
Water Public
Architectural Style Contemporary
Schools
Elementary Schools Elk Grove Unified
Middle Schools Elk Grove Unified
High Schools Elk Grove Unified
School District Sacramento
Others
Senior Community No
Tax ID 132-0840-019-0000
Special Listing Condition Offer As Is
Read Less Info
Want to know what your home might be worth? Contact us for a FREE valuation!

Our team is ready to help you sell your home for the highest possible price ASAP

Bought with Ezymax Realty Inc

Helping real estate be simple, fun and stress-free!






