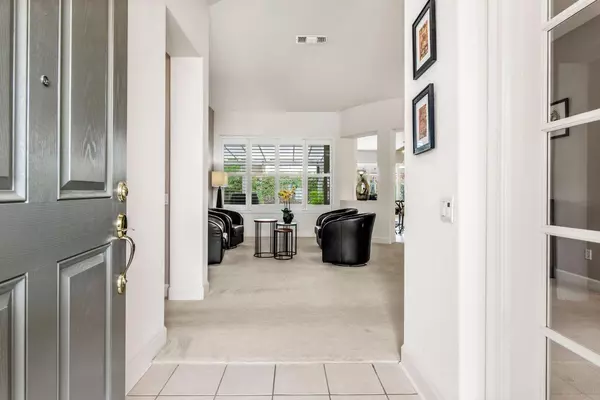$775,000
$769,000
0.8%For more information regarding the value of a property, please contact us for a free consultation.
3 Beds
2 Baths
2,176 SqFt
SOLD DATE : 06/05/2023
Key Details
Sold Price $775,000
Property Type Single Family Home
Sub Type Single Family Residence
Listing Status Sold
Purchase Type For Sale
Square Footage 2,176 sqft
Price per Sqft $356
Subdivision Sun City
MLS Listing ID 223038185
Sold Date 06/05/23
Bedrooms 3
Full Baths 2
HOA Fees $146/mo
HOA Y/N Yes
Originating Board MLS Metrolist
Year Built 2001
Lot Size 8,725 Sqft
Acres 0.2003
Property Description
Hurry over to see this upgraded Sausalito model featuring 3 bedrooms, 2 baths and a GIGANTIC 3.5 GARAGE, room for 3 cars plus a workshop or golf cart. Recent upgrades include Kitec repipe, 3 Zone HVAC, NEW PAID SOLAR, Newer shower enclosure and tub in MBR, Relandscaping in front and rear, fence repaired and painted, exterior painting done as well as interior accent walls and baseboards repainted. New LED lighting in most rooms. Newer water heater and recirculating water pump. Over $90K in recent upgrades. In addition, enjoy the upgraded Kitchen Aid double oven and Cooktop, the beautiful Corian countertops and Maple Cabinets. There are Maple Cabinet built-ins throughout the home not found in other models in the hallway, family room, and laundry room. The backyard offers electric shades operated by remote as well as solar screens. The side yard is unusually generous in size for storage or a beautiful garden. This home is located walking distance between each of the lodges in Sun City Lincoln Hills as well as walking trails and sports fields. Exceptional Home with pride of ownership!!!!!!
Location
State CA
County Placer
Area 12206
Direction Sun City to Andover R on Mossy Ridge, Home is on your right.
Rooms
Living Room Other
Dining Room Formal Area
Kitchen Skylight(s), Synthetic Counter, Kitchen/Family Combo
Interior
Interior Features Skylight(s)
Heating Fireplace(s), Gas
Cooling Ceiling Fan(s), Central
Flooring Carpet, Tile
Fireplaces Number 1
Fireplaces Type Family Room, Gas Log
Window Features Solar Screens,Dual Pane Full,Window Screens
Appliance Free Standing Refrigerator, Gas Cook Top, Built-In Gas Oven, Gas Water Heater, Hood Over Range, Dishwasher, Disposal, Double Oven
Laundry Cabinets, Dryer Included, Washer Included, Inside Room
Exterior
Parking Features Attached, Garage Door Opener, Workshop in Garage
Garage Spaces 3.0
Fence Back Yard, Fenced
Utilities Available Public
Amenities Available Playground, Pool, Clubhouse, Exercise Course, Exercise Court, Recreation Facilities, Exercise Room, Spa/Hot Tub, Tennis Courts, Greenbelt, Trails, Gym, Park
Roof Type Tile
Street Surface Asphalt
Private Pool No
Building
Lot Description Auto Sprinkler F&R, Curb(s)/Gutter(s)
Story 1
Foundation Slab
Builder Name Del Webb
Sewer Public Sewer
Water Public
Architectural Style Traditional
Level or Stories One
Schools
Elementary Schools Placer Hills Union
Middle Schools Placer Hills Union
High Schools Placer Union High
School District Placer
Others
HOA Fee Include MaintenanceGrounds, Pool
Senior Community Yes
Restrictions Age Restrictions,Board Approval
Tax ID 332-020-010-000
Special Listing Condition None
Pets Allowed Yes
Read Less Info
Want to know what your home might be worth? Contact us for a FREE valuation!

Our team is ready to help you sell your home for the highest possible price ASAP

Bought with Better Homes and Gardens RE
Helping real estate be simple, fun and stress-free!






