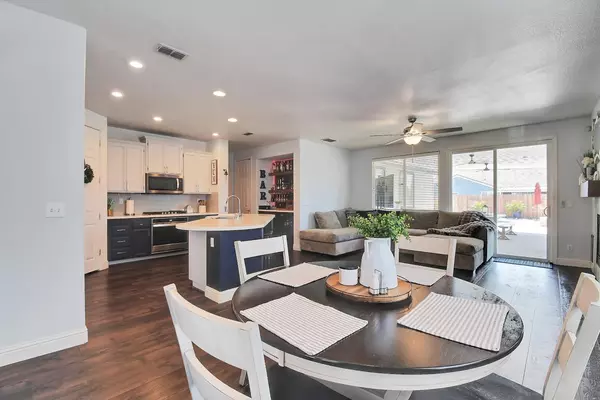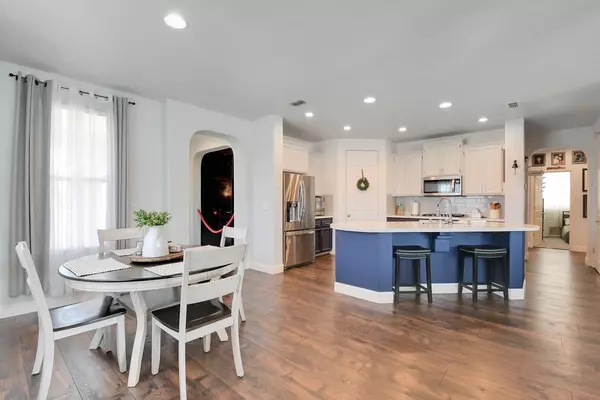$565,000
$550,000
2.7%For more information regarding the value of a property, please contact us for a free consultation.
4 Beds
2 Baths
1,841 SqFt
SOLD DATE : 06/02/2023
Key Details
Sold Price $565,000
Property Type Single Family Home
Sub Type Single Family Residence
Listing Status Sold
Purchase Type For Sale
Square Footage 1,841 sqft
Price per Sqft $306
Subdivision Rio Del Oro Village
MLS Listing ID 223031571
Sold Date 06/02/23
Bedrooms 4
Full Baths 2
HOA Y/N No
Originating Board MLS Metrolist
Year Built 2004
Lot Size 0.276 Acres
Acres 0.2755
Property Description
Sleek, clean and an entertainers dream! This stunning 4 bedroom, 2 bath home spans over 1,841 square feet and boasts a multitude of impressive features. The property includes a spacious office/den, perfect for those who work from home or need an extra room. Enjoy the warm weather by taking a dip in the refreshing pool that features a 125 amp sub panel with the pool pump, relax under the covered patio or add a hot tub as the property is equipped with hookups. Accessing the back yard is easy through the 6 foot man gate on the side of the home . The home also features solar panels, ensuring energy efficiency and lower utility bills. The property includes a 10x20 shed, perfect for storage or as a workshop. This shed could be used as a tiny home. Additionally, the RV parking area 13x60 comes with full hookups, making it easy to host guests or travel in your own RV. On cooler evenings, relax around the natural gas firepit and enjoy the ambiance. Lots of extra concrete on this lot for low maintenance. Inside the home, you'll find a host of upgrades, including LVP flooring, new carpet, and an updated kitchen. The whole house fan keeps the home cool and comfortable during hot summer months. Situated on a generous .28 corner lot. Assumable 3.62% rate.Home warranty included!
Location
State CA
County Yuba
Area 12510
Direction hwy 70 s to plumas lake exit, rt, left at light, right at zanes, rt at Broken Spur.
Rooms
Living Room Great Room
Dining Room Dining Bar, Dining/Family Combo
Kitchen Pantry Cabinet, Quartz Counter, Island w/Sink
Interior
Heating Central, Fireplace(s)
Cooling Central, Whole House Fan
Flooring Carpet, Other
Fireplaces Number 1
Fireplaces Type Family Room, Gas Log
Window Features Dual Pane Full
Appliance Free Standing Gas Oven, Free Standing Gas Range, Dishwasher, Disposal, Microwave
Laundry Inside Area
Exterior
Exterior Feature Covered Courtyard, Fire Pit
Parking Features RV Access, RV Storage, Garage Door Opener, Garage Facing Front
Garage Spaces 2.0
Fence Back Yard, Wood
Pool Built-In, Gunite Construction
Utilities Available Cable Connected, Dish Antenna, Solar, Internet Available, Natural Gas Connected
Roof Type Tile
Topography Level
Street Surface Paved
Porch Covered Patio
Private Pool Yes
Building
Lot Description Auto Sprinkler Front, Auto Sprinkler Rear, Corner, Curb(s)/Gutter(s), Street Lights, Landscape Back, Landscape Front, Low Maintenance
Story 1
Foundation Slab
Sewer Public Sewer
Water Water District, Public
Architectural Style Ranch
Level or Stories One
Schools
Elementary Schools Plumas Lake
Middle Schools Plumas Lake
High Schools Marysville Joint
School District Yuba
Others
Senior Community No
Tax ID 016-460-040-000
Special Listing Condition None
Read Less Info
Want to know what your home might be worth? Contact us for a FREE valuation!

Our team is ready to help you sell your home for the highest possible price ASAP

Bought with eXp Realty of California Inc.

Helping real estate be simple, fun and stress-free!






