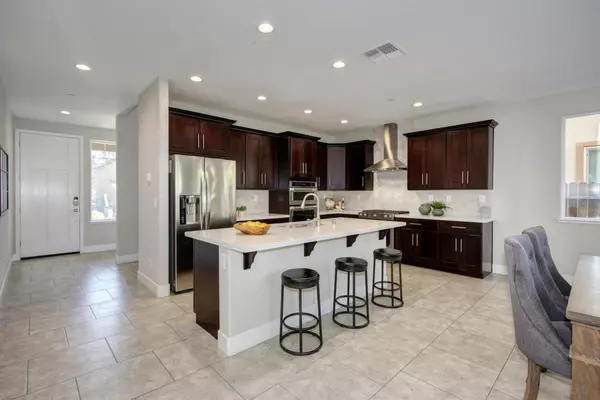$805,000
$785,000
2.5%For more information regarding the value of a property, please contact us for a free consultation.
4 Beds
3 Baths
2,662 SqFt
SOLD DATE : 05/27/2023
Key Details
Sold Price $805,000
Property Type Single Family Home
Sub Type Single Family Residence
Listing Status Sold
Purchase Type For Sale
Square Footage 2,662 sqft
Price per Sqft $302
Subdivision The Ridge At Willow Creek
MLS Listing ID 223037513
Sold Date 05/27/23
Bedrooms 4
Full Baths 2
HOA Y/N No
Originating Board MLS Metrolist
Year Built 2020
Lot Size 7,980 Sqft
Acres 0.1832
Property Description
This is the needle-in-the-haystack you've been looking for! The floorplan is a parent's dream come true: Primary bedroom, 1 1/2 baths, kitchen and great room are all on the 1st floor. This is your space: always clean, ready to entertain, no stairs to climb, it lives like a 1-STORY! What about the kids? They get their own floor too: Upstairs is a massive bonus room, 3 beds, 1-bath and laundry room. It's awesome, your family will live love this home! Located within The Ridge at Willow Creek, with adjacent greenbelt and walking trails nearby, features include: OWNED SOLAR, quartz counters, KitchenAid appliances, Moen fixtures, LED lighting, upgraded flooring, POOL-SIZED LOT, fire-sprinklers, security system with cameras, 9-foot ceilings. Minutes from Historic Folsom, Folsom Lake, great schools, dining & shopping, Hwy 50. An A+ home, don't miss it!
Location
State CA
County Sacramento
Area 10630
Direction Riley Street, Levy Road, Willow Ridge Court
Rooms
Master Bathroom Shower Stall(s), Double Sinks, Low-Flow Toilet(s), Tub, Quartz, Window
Master Bedroom Ground Floor, Walk-In Closet, Sitting Area
Living Room Great Room
Dining Room Dining Bar, Dining/Family Combo
Kitchen Pantry Closet, Quartz Counter, Island w/Sink, Kitchen/Family Combo
Interior
Heating Central, MultiZone
Cooling Ceiling Fan(s), Central
Flooring Carpet, Tile
Window Features Dual Pane Full,Low E Glass Full
Laundry Cabinets, Upper Floor, Inside Room
Exterior
Parking Features Garage Door Opener, Garage Facing Front
Garage Spaces 2.0
Fence Back Yard, Wood
Utilities Available Public, Solar, Electric, Underground Utilities, Natural Gas Connected
Roof Type Tile
Porch Front Porch
Private Pool No
Building
Lot Description Auto Sprinkler F&R, Cul-De-Sac, Curb(s)/Gutter(s), Low Maintenance
Story 2
Foundation Slab
Builder Name Capital Valley Homes
Sewer In & Connected
Water Meter on Site, Public
Schools
Elementary Schools Folsom-Cordova
Middle Schools Folsom-Cordova
High Schools Folsom-Cordova
School District Sacramento
Others
Senior Community No
Tax ID 071-2090-010-0000
Special Listing Condition None
Pets Allowed Yes, Cats OK, Dogs OK
Read Less Info
Want to know what your home might be worth? Contact us for a FREE valuation!

Our team is ready to help you sell your home for the highest possible price ASAP

Bought with Real Broker
Helping real estate be simple, fun and stress-free!






