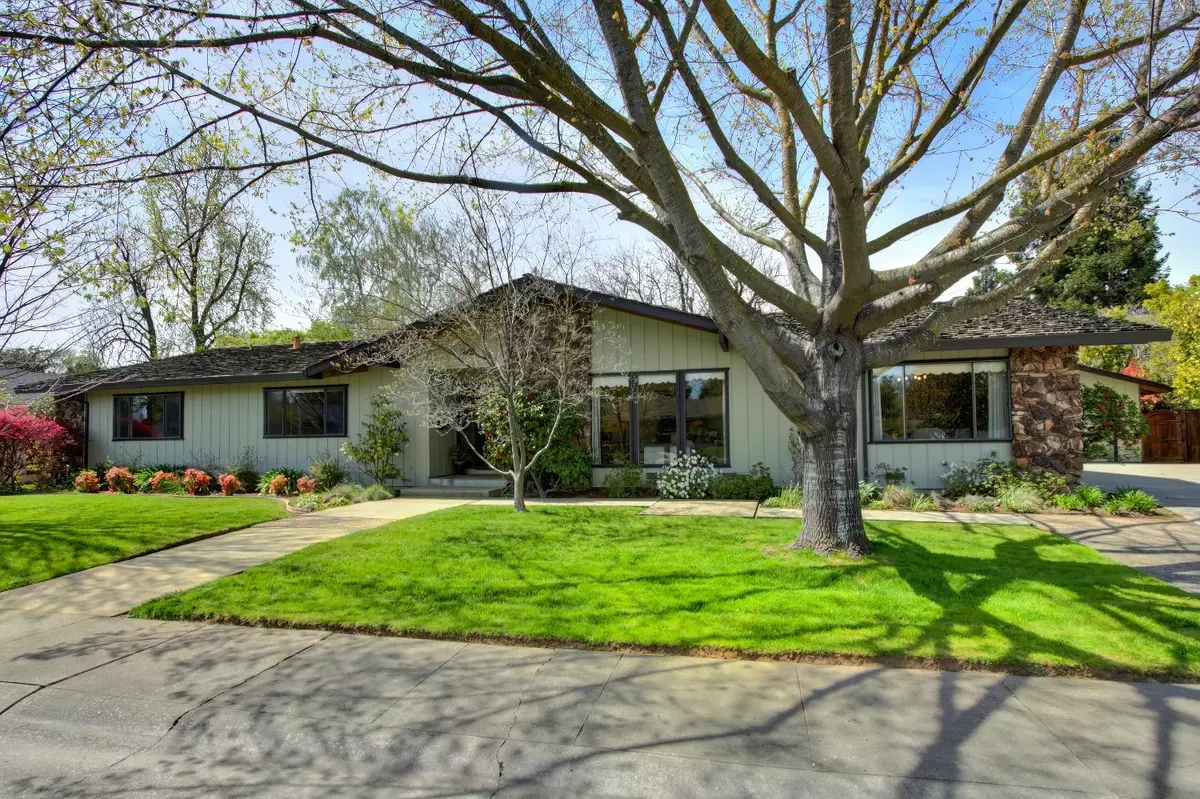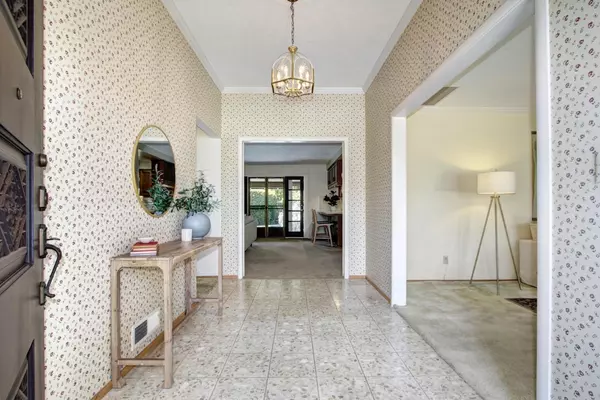$1,065,000
$995,000
7.0%For more information regarding the value of a property, please contact us for a free consultation.
4 Beds
3 Baths
3,146 SqFt
SOLD DATE : 05/18/2023
Key Details
Sold Price $1,065,000
Property Type Single Family Home
Sub Type Single Family Residence
Listing Status Sold
Purchase Type For Sale
Square Footage 3,146 sqft
Price per Sqft $338
Subdivision Del Dayo Estates
MLS Listing ID 223021811
Sold Date 05/18/23
Bedrooms 4
Full Baths 3
HOA Y/N No
Originating Board MLS Metrolist
Year Built 1970
Lot Size 0.330 Acres
Acres 0.33
Property Description
Here is your opportunity to live in fabulous Del Dayo Estates. Peaceful, serene, and private describe this lovely location. Enter this well-built expansive ranch home to discover both history and unlimited potential. Exceptional floor plan with four bedrooms and three full bathrooms. Formal living and dining rooms. Large primary ensuite with space for office, walk-in closets, or luxurious bath. Remote bedroom with full bathroom provides plenty of space to accommodate modern needs from home office to au pair or in-law suite. Large kitchen and family room with wall of built-in book shelves and inviting fireplace with gas starter. Abundant storage throughout. French doors lead to beautiful tranquil backyard with pool and extensive landscaping. Redwood heartwood decking and multiple fruit trees including grapefruit & orange rumored to be the best in the neighborhood. Two-car garage with workshop. Newer HVAC & hot water heater as well as updated plumbing. Neighbors share a strong sense of community & many partake in morning outings on this fine drive. Just a skipping stone away from the American River Parkway, great shopping & delicious restaurants. Excellent schools include Rio Americano High School, Jesuit High School & Del Dayo Elementary. Everyone loves Keane Drive - Carpe Diem!
Location
State CA
County Sacramento
Area 10608
Direction Fair Oaks Blvd to Jacob Ln to Keane Dr
Rooms
Living Room Other
Dining Room Formal Room
Kitchen Breakfast Area, Kitchen/Family Combo
Interior
Heating Central, Other
Cooling Central
Flooring Carpet, Stone, Tile
Fireplaces Number 1
Fireplaces Type Gas Log
Appliance Dishwasher, Disposal, Double Oven, Electric Cook Top
Laundry Dryer Included, Washer Included, Inside Room
Exterior
Parking Features Detached, Workshop in Garage
Garage Spaces 2.0
Pool Built-In, Pool Sweep
Utilities Available Electric, Internet Available, Natural Gas Connected
Roof Type Shake
Porch Covered Deck
Private Pool Yes
Building
Lot Description Auto Sprinkler F&R, Curb(s)/Gutter(s), Landscape Back, Landscape Front
Story 1
Foundation Raised
Sewer In & Connected
Water Meter on Site, Water District, Public
Architectural Style Ranch
Schools
Elementary Schools San Juan Unified
Middle Schools San Juan Unified
High Schools San Juan Unified
School District Sacramento
Others
Senior Community No
Tax ID 292-0352-002-0000
Special Listing Condition None
Read Less Info
Want to know what your home might be worth? Contact us for a FREE valuation!

Our team is ready to help you sell your home for the highest possible price ASAP

Bought with Coldwell Banker Realty

Helping real estate be simple, fun and stress-free!






