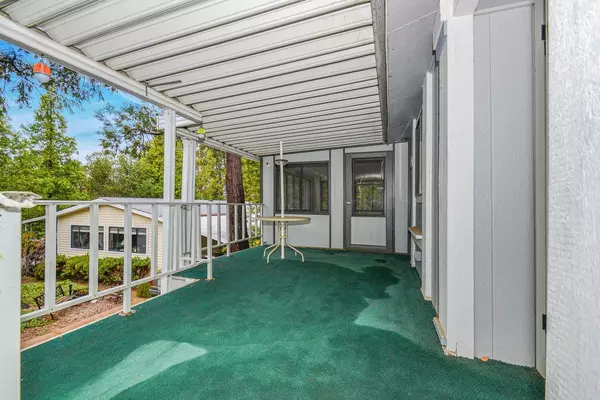$130,000
$130,000
For more information regarding the value of a property, please contact us for a free consultation.
3 Beds
2 Baths
1,440 SqFt
SOLD DATE : 05/18/2023
Key Details
Sold Price $130,000
Property Type Manufactured Home
Sub Type Double Wide
Listing Status Sold
Purchase Type For Sale
Square Footage 1,440 sqft
Price per Sqft $90
MLS Listing ID 222140083
Sold Date 05/18/23
Bedrooms 3
Full Baths 2
HOA Y/N No
Originating Board MLS Metrolist
Land Lease Amount 591.0
Year Built 1989
Property Description
Premium 55+ living. Plenty of SPACE! 3 BD, 2 BA w/14x10 sunroom, convenience to clubhouse. Quality open plan home with vaulted ceilings throughout, sheetrocked walls & upgraded oak cabinets. Lg master with double stall shower, double sinks & vanity area, closet with organizers. Central kitchen with newer upgraded appliances, 10' chair-height breakfast bar, pantry, lazy susans, rollouts & adj shelving, glassed upper cabinets. Laundry with deep sink & counter, extra pantry. Skylights, lighted ceiling fans, grab bars in both showers, metal skirting for durability. 20x8 shed with lighted workbench in carport. 17x8 covered front porch, fenced backyard with flagstone patio, ramp accessible. Carpets just professionally cleaned. Seller is aware of cracks in kitchen/hall ceiling, willing to pay engineering evaluation with offer.
Location
State CA
County Amador
Area 22012
Direction Hwy 88-Irishtown Road-left into park-3rd home on left (mapping identifies park, not individual unit)
Rooms
Master Bedroom 13x13
Bedroom 2 11x11
Living Room 23x16 Cathedral/Vaulted, Deck Attached, Great Room
Dining Room 12x9 Dining Bar, Dining/Living Combo
Kitchen Breakfast Area, Pantry Cabinet, Laminate Counter
Interior
Interior Features Cathedral Ceiling, Skylight Tube
Heating Central, Propane
Cooling Ceiling Fan(s), Central, Evaporative Cooler
Flooring Carpet, Laminate, Vinyl
Appliance Gas Water Heater, Hood Over Range, Dishwasher, Disposal, Plumbed For Ice Maker, Self/Cont Clean Oven, Free Standing Electric Range
Laundry Electric, Sink, Inside Room
Exterior
Exterior Feature Carport Awning, Porch Awning, Fenced Yard
Parking Features Off Street, Covered
Carport Spaces 1
Utilities Available Cable Available, Propane, Individual Electric Meter, Individual Gas Meter, Internet Available
View Forest, Woods
Roof Type Composition,Metal
Topography Level
Porch Porch Steps, Covered Deck, Uncovered Patio, Porch Ramp
Total Parking Spaces 2
Building
Lot Description Close to Clubhouse
Foundation Other, PillarPostPier
Sewer Septic System
Water Water District
Schools
Elementary Schools Amador Unified
Middle Schools Amador Unified
High Schools Amador Unified
School District Amador
Others
Senior Community Yes
Special Listing Condition None
Pets Allowed Yes, Number Limit, Size Limit
Read Less Info
Want to know what your home might be worth? Contact us for a FREE valuation!

Our team is ready to help you sell your home for the highest possible price ASAP

Bought with Cornerstone Real Estate Group

Helping real estate be simple, fun and stress-free!






