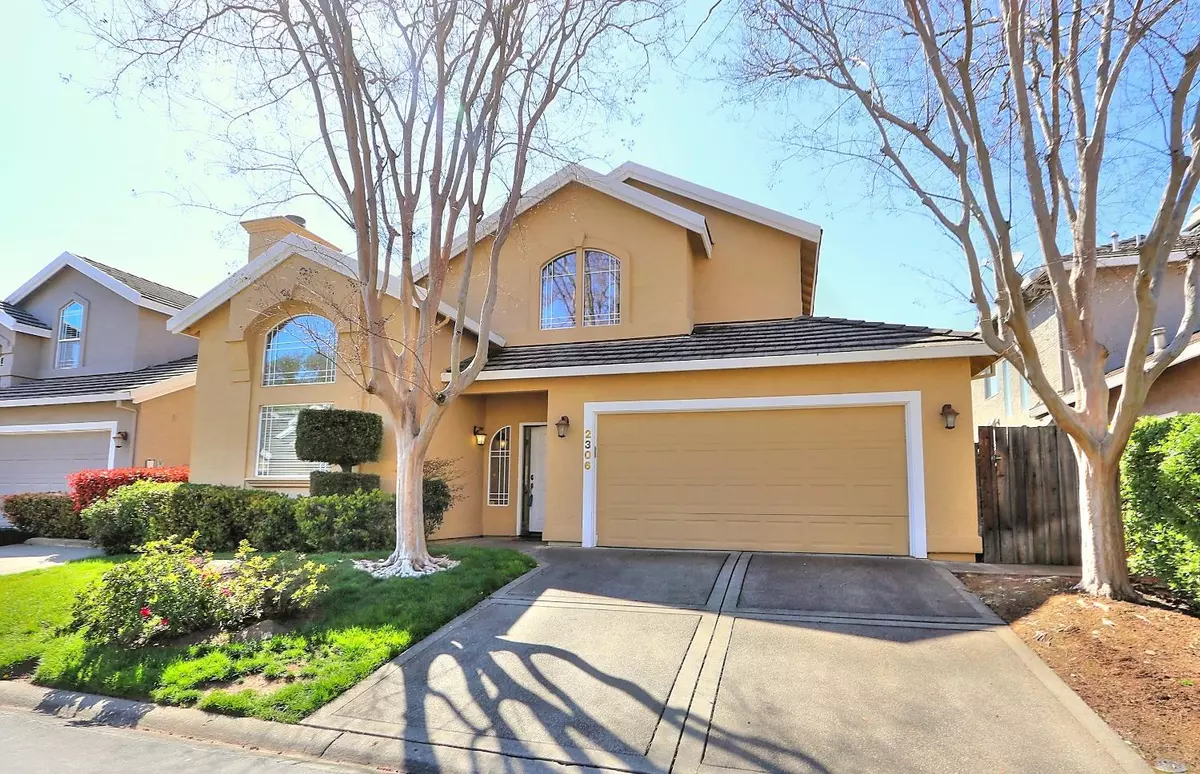$500,000
$495,000
1.0%For more information regarding the value of a property, please contact us for a free consultation.
3 Beds
3 Baths
1,559 SqFt
SOLD DATE : 05/13/2023
Key Details
Sold Price $500,000
Property Type Single Family Home
Sub Type Single Family Residence
Listing Status Sold
Purchase Type For Sale
Square Footage 1,559 sqft
Price per Sqft $320
Subdivision Compton Place
MLS Listing ID 223025372
Sold Date 05/13/23
Bedrooms 3
Full Baths 2
HOA Fees $170/mo
HOA Y/N Yes
Originating Board MLS Metrolist
Year Built 1994
Lot Size 4,064 Sqft
Acres 0.0933
Lot Dimensions 0.09
Property Description
Come check out this wonderful updated 2 story home in the gated community of Camino Village, Carmichael, centrally located in Sacramento County. New Luxury vinyl plank lower level in all living areas for the exception of master room which has new plush carpeting. New window blinds throughout home. The Kitchen/Family combo area has plenty of cabinet storage, quartz countertops, kitchen island and eating area. Combo area has direct access to nice back area patio. Great for entertaining family. Half bath centrally located middle of floor plan for easy access. Upper level Has 2 cozy bright bedrooms, full bath and large storage closet. New carpeting all areas. Bath has travertine stone. Home is nearby the American River Recreational area for family fun. Walking trails, river rafting, picnic areas and a challenging 18 hole golf course. Plenty of good family owned restaurants, shopping and public Transportation nearby. Come and explore then relax at home.
Location
State CA
County Sacramento
Area 10608
Direction Subdivision located between Fair Oaks and Walnut Ave. Enter Camino Commons gated community from the El Camino.
Rooms
Family Room Cathedral/Vaulted
Master Bathroom Shower Stall(s), Double Sinks, Jetted Tub, Tile, Window
Master Bedroom Ground Floor, Walk-In Closet
Living Room Cathedral/Vaulted, View
Dining Room Dining/Family Combo
Kitchen Breakfast Area, Quartz Counter, Island, Kitchen/Family Combo
Interior
Interior Features Cathedral Ceiling, Storage Area(s)
Heating Central, Fireplace(s), Natural Gas
Cooling Ceiling Fan(s), Central
Flooring Carpet, Simulated Wood, Laminate, Stone
Fireplaces Number 1
Fireplaces Type Living Room, Wood Burning
Window Features Dual Pane Full,Window Coverings,Window Screens
Appliance Free Standing Gas Oven, Gas Cook Top, Gas Plumbed, Gas Water Heater, Hood Over Range, Dishwasher, Insulated Water Heater, Disposal, Microwave, Plumbed For Ice Maker, Self/Cont Clean Oven
Laundry Cabinets, Electric, Gas Hook-Up, Ground Floor, See Remarks, Inside Area
Exterior
Parking Features Attached, Garage Door Opener, Garage Facing Front, Guest Parking Available, Interior Access
Fence Back Yard, Fenced, Wood
Utilities Available Public, Electric, Underground Utilities, Natural Gas Connected
Amenities Available None
Roof Type Tile
Topography Level
Porch Uncovered Patio
Private Pool No
Building
Lot Description Cul-De-Sac, Private, Curb(s)/Gutter(s), Gated Community, Low Maintenance
Story 2
Foundation Concrete, Slab
Sewer In & Connected
Water Public
Architectural Style Contemporary, Traditional
Level or Stories Two
Schools
Elementary Schools San Juan Unified
Middle Schools San Juan Unified
High Schools San Juan Unified
School District Sacramento
Others
Senior Community No
Restrictions Parking
Tax ID 283-0560-029-0000
Special Listing Condition None
Pets Description Yes, Service Animals OK, Cats OK, Dogs OK
Read Less Info
Want to know what your home might be worth? Contact us for a FREE valuation!

Our team is ready to help you sell your home for the highest possible price ASAP

Bought with Miller Real Estate

Helping real estate be simple, fun and stress-free!






