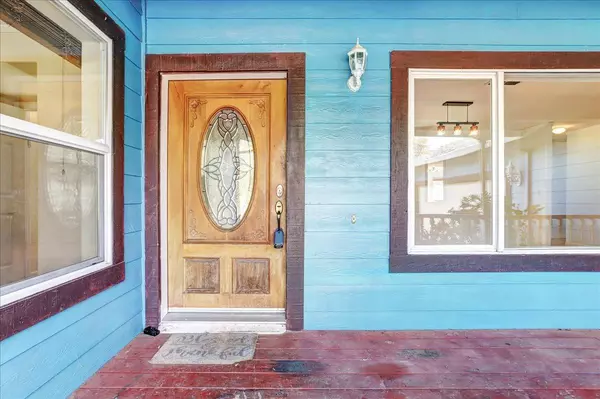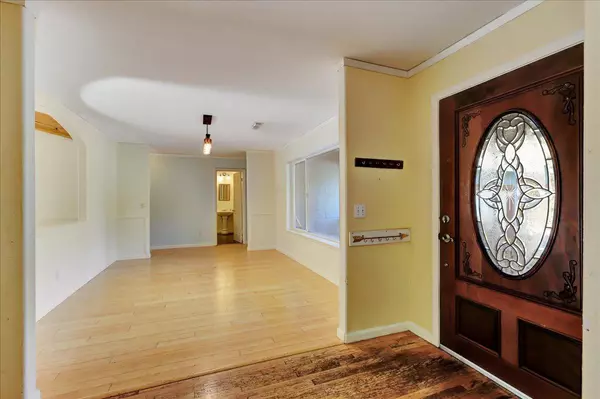$460,000
$475,000
3.2%For more information regarding the value of a property, please contact us for a free consultation.
4 Beds
4 Baths
2,556 SqFt
SOLD DATE : 05/04/2023
Key Details
Sold Price $460,000
Property Type Single Family Home
Sub Type Single Family Residence
Listing Status Sold
Purchase Type For Sale
Square Footage 2,556 sqft
Price per Sqft $179
MLS Listing ID 222145349
Sold Date 05/04/23
Bedrooms 4
Full Baths 3
HOA Y/N No
Originating Board MLS Metrolist
Year Built 1997
Lot Size 5.430 Acres
Acres 5.43
Property Description
Great family home on 5.43 private and gently rolling acres in Dobbins Ca. The one level home features four bedrooms and three and a half baths. Open floor plan with wood flooring, wood stove and open beam ceilings in the living room. The kitchen is open to the living and dining areas. Nice breakfast nook with access to the rear deck. large master suite with outside access. master bath features tile flooring, walk-in shower, jetted tub and double sinks. Two additional full bathrooms conveniently located near the additional bedrooms. Oversized two car garage with 1/2 bath plus room for additional outside parking or RV/Boat storage. Very gentle property with great potential for animals and gardening. Very private setting with gated access and all paved road access. Owner financing available! Great location with several foothill lakes just minutes away.
Location
State CA
County Yuba
Area 12505
Direction Marysville Road to Frenchtown Dobbins Road. PIQ on the left.
Rooms
Master Bathroom Closet, Shower Stall(s), Double Sinks, Jetted Tub, Tile
Master Bedroom Ground Floor, Outside Access
Living Room Cathedral/Vaulted, View, Open Beam Ceiling
Dining Room Dining/Living Combo, Formal Area
Kitchen Breakfast Area, Pantry Closet, Island, Laminate Counter
Interior
Interior Features Cathedral Ceiling, Storage Area(s)
Heating Propane, Central, Wood Stove
Cooling Ceiling Fan(s), Central
Flooring Simulated Wood, Tile, Marble, Wood
Fireplaces Number 1
Fireplaces Type Insert, Living Room, Wood Burning
Window Features Bay Window(s),Dual Pane Full
Appliance Free Standing Gas Range, Free Standing Refrigerator, Dishwasher
Laundry Cabinets, Sink, Ground Floor, Inside Room
Exterior
Parking Features RV Access, RV Possible, Garage Door Opener
Garage Spaces 2.0
Fence Partial, Wire, Wood
Utilities Available Propane Tank Leased, Dish Antenna, Electric
View Garden/Greenbelt, Woods
Roof Type Shingle,Composition
Topography Level,Lot Grade Varies,Trees Many
Street Surface Asphalt,Paved
Porch Front Porch, Uncovered Deck
Private Pool No
Building
Lot Description Corner, Private, Stream Seasonal
Story 1
Foundation Concrete, ConcretePerimeter, Raised
Sewer Septic System
Water Well
Architectural Style Contemporary
Level or Stories One
Schools
Elementary Schools Marysville Joint
Middle Schools Marysville Joint
High Schools Marysville Joint
School District Yuba
Others
Senior Community No
Tax ID 060-240-057-000
Special Listing Condition None
Pets Allowed Yes
Read Less Info
Want to know what your home might be worth? Contact us for a FREE valuation!

Our team is ready to help you sell your home for the highest possible price ASAP

Bought with Showcase Real Estate

Helping real estate be simple, fun and stress-free!






