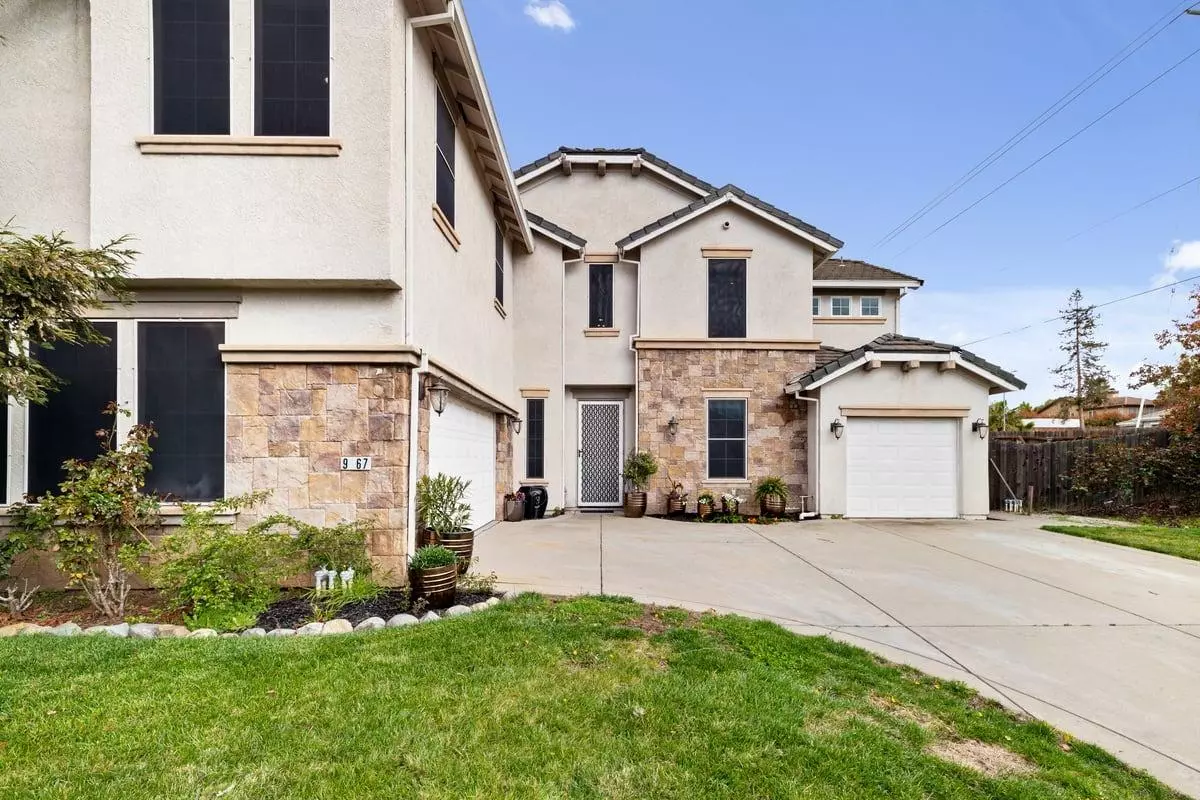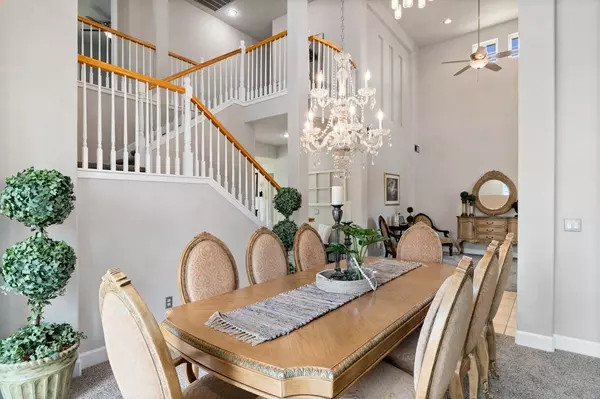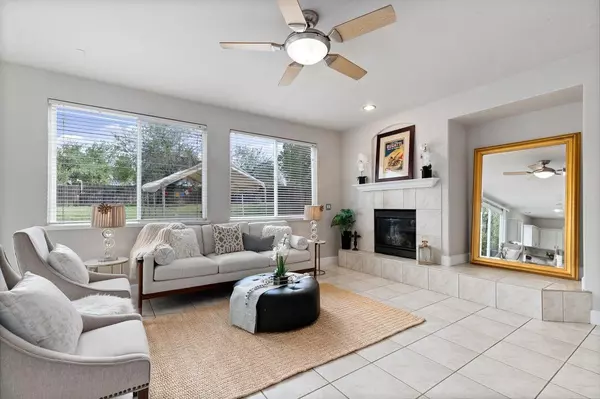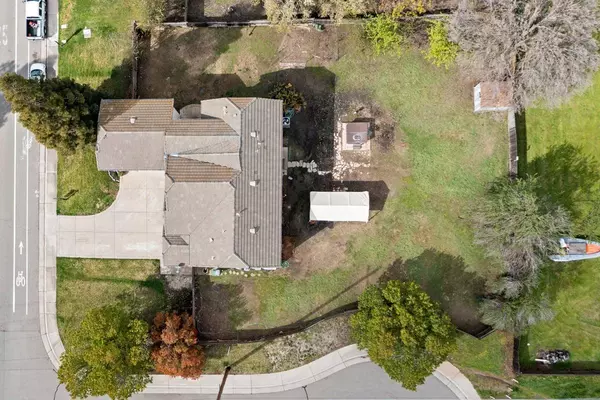$775,000
$745,000
4.0%For more information regarding the value of a property, please contact us for a free consultation.
5 Beds
3 Baths
3,338 SqFt
SOLD DATE : 05/02/2023
Key Details
Sold Price $775,000
Property Type Single Family Home
Sub Type Single Family Residence
Listing Status Sold
Purchase Type For Sale
Square Footage 3,338 sqft
Price per Sqft $232
Subdivision East Antelope Woods
MLS Listing ID 223003730
Sold Date 05/02/23
Bedrooms 5
Full Baths 3
HOA Y/N No
Originating Board MLS Metrolist
Year Built 2002
Lot Size 0.464 Acres
Acres 0.464
Property Description
This 5 bedroom, multi-generation home is located in the charming neighborhood of Antelope and sits on a sprawling half-acre on a corner lot. The property features 3 full bathrooms, providing ample space for everyone to get ready in the mornings. As you step inside, you'll notice the home's spacious and open floor plan, which is perfect for entertaining. The main living area boasts large windows that flood the space with natural light, creating a warm and inviting atmosphere. The kitchen is a chef's dream, with stainless steel appliances, granite countertops, and plenty of cabinet space for storage. It's the perfect place to whip up your favorite meals and host dinner parties with friends and family. The home offers five generously-sized bedrooms, providing plenty of room for everyone in the household. The multi-generational design of the home is perfect for families who want to live together but still have their own space. Outdoors, you'll find a spacious backyard that's perfect for enjoying the beautiful California weather. The half-acre lot offers plenty of space for outdoor activities, gardening, and entertaining. Close to top rated schools, Parks, shopping and public transportation.
Location
State CA
County Sacramento
Area 10843
Direction Hwy 80 to West on Antelope Road, Right on Don Julio, R on Poker ,Left on Palmerson Drive to 9647.
Rooms
Family Room Great Room
Master Bathroom Shower Stall(s), Double Sinks, Soaking Tub, Tile, Walk-In Closet
Master Bedroom Walk-In Closet
Living Room Cathedral/Vaulted
Dining Room Formal Room, Formal Area
Kitchen Pantry Closet, Granite Counter, Island w/Sink, Kitchen/Family Combo
Interior
Interior Features Cathedral Ceiling
Heating Central, Fireplace Insert
Cooling Ceiling Fan(s), Central
Flooring Carpet, Laminate, Tile
Fireplaces Number 1
Fireplaces Type Circular, Family Room, Gas Starter
Window Features Dual Pane Full
Appliance Free Standing Gas Oven, Free Standing Gas Range, Built-In Gas Range, Gas Water Heater, Dishwasher, Disposal, Microwave, Plumbed For Ice Maker
Laundry Upper Floor, Hookups Only, In Garage, Inside Room
Exterior
Parking Features RV Possible, Garage Facing Front, Uncovered Parking Spaces 2+
Garage Spaces 3.0
Fence Back Yard
Utilities Available Cable Available, Cable Connected, Public
Roof Type Tile
Topography Level
Street Surface Paved
Private Pool No
Building
Lot Description Auto Sprinkler Front, Corner, Dead End, Shape Regular, Street Lights, Landscape Front
Story 2
Foundation Slab
Sewer In & Connected, Public Sewer
Water Meter on Site, Public
Architectural Style Contemporary
Level or Stories Two
Schools
Elementary Schools Dry Creek Joint
Middle Schools Dry Creek Joint
High Schools San Juan Unified
School District Sacramento
Others
Senior Community No
Tax ID 203-1830-061-0000
Special Listing Condition None
Read Less Info
Want to know what your home might be worth? Contact us for a FREE valuation!

Our team is ready to help you sell your home for the highest possible price ASAP

Bought with United Realty Partners

Helping real estate be simple, fun and stress-free!






