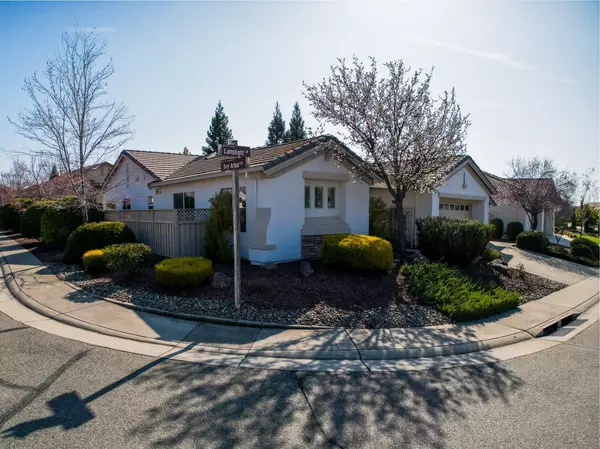$620,000
$629,900
1.6%For more information regarding the value of a property, please contact us for a free consultation.
2 Beds
2 Baths
1,870 SqFt
SOLD DATE : 05/02/2023
Key Details
Sold Price $620,000
Property Type Single Family Home
Sub Type Single Family Residence
Listing Status Sold
Purchase Type For Sale
Square Footage 1,870 sqft
Price per Sqft $331
Subdivision Sun City Lincoln Hills
MLS Listing ID 223018838
Sold Date 05/02/23
Bedrooms 2
Full Baths 2
HOA Fees $146/mo
HOA Y/N Yes
Originating Board MLS Metrolist
Year Built 2002
Lot Size 9,932 Sqft
Acres 0.228
Property Description
Lovely 2.5 Car Garage Echo Ridge floorplan with 2 bedrooms and den. Plus an extra Casita off the second bedroom which is perfect for double master concept, hobby room, art room or whatever your heart desires. Open concept with a majority of bamboo flooring. Tile in the wet areas such as laundry, baths and kitchen. Stainless appliances and Cherry Cider Merillat cabinetry. One large eating area perfect for formal or informal dining. Newish interior paint, ceiling fans, Heating Ventilation and A/C replaced in 2019. Large master bedroom with a bay window and double sinks in the master bath. Del Webb's signature vast array of windows across the back of home looking onto a beautiful and adored park-like backyard! Window coverings were recently replaced in a majority of rooms which roll up or down providing options on preferred light exposure and privacy. See Virtual Media Video link for walk through...
Location
State CA
County Placer
Area 12206
Direction Take Parkside to left on Pebblestone and left on Greystone and right on Lamplight.
Rooms
Living Room Great Room
Dining Room Dining/Family Combo
Kitchen Pantry Closet, Island, Synthetic Counter
Interior
Heating Central
Cooling Central
Flooring Bamboo, Tile
Appliance Free Standing Gas Range, Free Standing Refrigerator, Gas Water Heater, Ice Maker, Dishwasher, Disposal, Microwave
Laundry Dryer Included, Washer Included, Inside Room
Exterior
Parking Features 1/2 Car Space, Attached, Garage Door Opener
Garage Spaces 2.0
Fence Wood
Utilities Available Public
Amenities Available Pool, Clubhouse, Exercise Course, Exercise Court, Recreation Facilities, Spa/Hot Tub, Tennis Courts, Greenbelt, Trails, Gym
Roof Type Tile
Private Pool No
Building
Lot Description Auto Sprinkler F&R, Corner, Curb(s)/Gutter(s)
Story 1
Foundation Slab
Builder Name Del Webb
Sewer In & Connected, Public Sewer
Water Public
Schools
Elementary Schools Western Placer
Middle Schools Western Placer
High Schools Western Placer
School District Placer
Others
HOA Fee Include Pool
Senior Community Yes
Restrictions Age Restrictions,Guests
Tax ID 333-080-037-000
Special Listing Condition None
Pets Allowed Yes
Read Less Info
Want to know what your home might be worth? Contact us for a FREE valuation!

Our team is ready to help you sell your home for the highest possible price ASAP

Bought with HomeSmart ICARE Realty
Helping real estate be simple, fun and stress-free!






