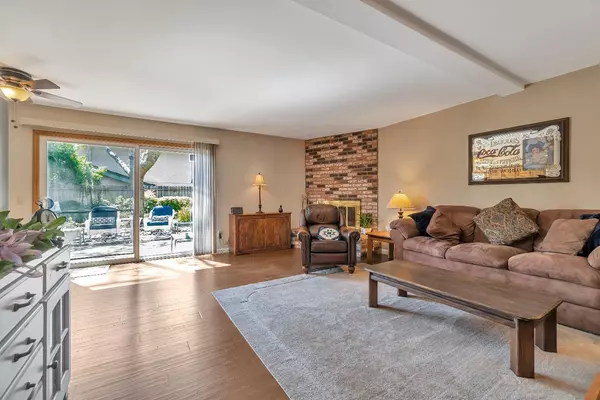$610,000
$599,500
1.8%For more information regarding the value of a property, please contact us for a free consultation.
4 Beds
3 Baths
2,185 SqFt
SOLD DATE : 05/02/2023
Key Details
Sold Price $610,000
Property Type Single Family Home
Sub Type Single Family Residence
Listing Status Sold
Purchase Type For Sale
Square Footage 2,185 sqft
Price per Sqft $279
MLS Listing ID 223024414
Sold Date 05/02/23
Bedrooms 4
Full Baths 2
HOA Y/N No
Originating Board MLS Metrolist
Year Built 1985
Lot Size 7,375 Sqft
Acres 0.1693
Property Description
Pride of ownership abounds in this spacious, bright two story home. Situated on a corner lot in a cul-de-sac, you will enjoy the privacy this location offers. Downstairs features a formal living room and dining room with plenty of space for entertaining. Granite countertops, Pergo flooring, gas cooktop, counter seating, Instahot faucet, are just a few features you will have in this delightful kitchen. Access the private backyard from the sliding doors off the kitchen and family room to expand your entertaining space! Four bedrooms and two full bathrooms are nicely spaced upstairs for maximum privacy. The primary bedroom has two walk in closets and separate sink areas. Cabinets in upstairs hallway offer additional storage. The well cared for home also boasts new carpet, paint, two HVAC units recently replaced, gas ignited wood burning fireplace in addition to its proximity to shopping, dining and Edgecliff/Cripple Creek Open Space. Come see for yourself!
Location
State CA
County Sacramento
Area 10610
Direction From I-80 take Eureka/Taylor Rd exit Merge onto Atlantic St. Turn onto Rocky Ridge, left on S Cirby Way, right on Conover, left on Newbridge Way
Rooms
Guest Accommodations No
Living Room Cathedral/Vaulted
Dining Room Dining/Living Combo, Formal Area
Kitchen Breakfast Area, Granite Counter
Interior
Heating Central, Fireplace(s), MultiUnits, MultiZone
Cooling Ceiling Fan(s), Central, MultiUnits, MultiZone
Flooring Carpet, Simulated Wood, Laminate
Fireplaces Number 1
Fireplaces Type Brick, Family Room, Wood Burning, Gas Starter
Appliance Built-In Electric Oven, Gas Cook Top, Hood Over Range, Dishwasher, Disposal, Microwave
Laundry Electric, In Garage
Exterior
Parking Features Attached, Garage Door Opener, Garage Facing Front
Garage Spaces 2.0
Fence Back Yard, Wood
Utilities Available Cable Connected, Electric, Natural Gas Connected
Roof Type Shingle
Private Pool No
Building
Lot Description Auto Sprinkler F&R, Corner, Cul-De-Sac, Street Lights, Landscape Back, Landscape Front
Story 2
Foundation Slab
Sewer Public Sewer
Water Public
Schools
Elementary Schools San Juan Unified
Middle Schools San Juan Unified
High Schools San Juan Unified
School District Sacramento
Others
Senior Community No
Tax ID 224-0490-005-0000
Special Listing Condition None
Read Less Info
Want to know what your home might be worth? Contact us for a FREE valuation!

Our team is ready to help you sell your home for the highest possible price ASAP

Bought with HomeSmart ICARE Realty
Helping real estate be simple, fun and stress-free!






