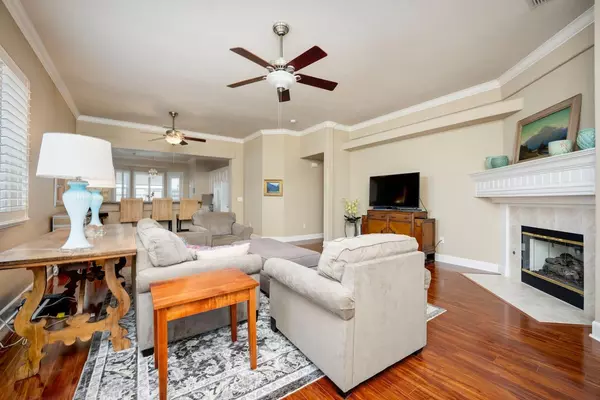$545,000
$525,000
3.8%For more information regarding the value of a property, please contact us for a free consultation.
4 Beds
2 Baths
1,946 SqFt
SOLD DATE : 04/13/2023
Key Details
Sold Price $545,000
Property Type Single Family Home
Sub Type Single Family Residence
Listing Status Sold
Purchase Type For Sale
Square Footage 1,946 sqft
Price per Sqft $280
Subdivision Woodcreek Crossing 03
MLS Listing ID 223024438
Sold Date 04/13/23
Bedrooms 4
Full Baths 2
HOA Y/N No
Originating Board MLS Metrolist
Year Built 2002
Lot Size 6,033 Sqft
Acres 0.1385
Property Description
Located in one of the quietest sections of Antelope, within a block of the Placer County line, in one of the most desirable school districts in the region, we are offering this gorgeous 4 bedroom, one story home with a Great Room floor plan plus a Built In Swimming Pool. This home built by Towne is one of the only Great Room floor plans built in Antelope. Coupled with all the upgrades thoughout, and the bright spaciousness of all the rooms, this home truely is one of a kind. The serious seller has priced this home to be the best home at this price point on the market. I will try and list some of the upgrades but pictures are worth a thousand words. Crown Moulding and wide baseboards throughout, large prep island in kitchen with storage cabinets on both sides in addition to loads of cabinet space surrounding it, plantation shutters in family/living room, kitchen and master suite, black out shades in two other bedrooms, whole house fan, decorative security screen doors on both front and back. New water heater in 2022, granite sink in guest bath, full length mirror in master suite, shelving in garage, recessed lights in the kitchen plus much more. Do not stall if you are seriously looking for a 4 bedroom home with a built in pool because this home will be gone if you do.
Location
State CA
County Sacramento
Area 10843
Direction From North Antelope Rd. to Great Valley, right on Cook Riolo then right on Sienna Hills Way home is on the left.
Rooms
Master Bathroom Double Sinks, Walk-In Closet
Master Bedroom Walk-In Closet
Living Room Great Room
Dining Room Breakfast Nook, Dining/Living Combo
Kitchen Granite Counter, Island
Interior
Heating Central
Cooling Ceiling Fan(s), Central
Flooring Carpet, Laminate, Tile
Fireplaces Number 1
Fireplaces Type Living Room, Gas Piped
Window Features Dual Pane Full
Appliance Free Standing Gas Oven, Disposal
Laundry Inside Room
Exterior
Parking Features Attached
Garage Spaces 2.0
Pool Built-In, On Lot
Utilities Available Cable Connected, Public, Natural Gas Connected
Roof Type Tile
Topography Snow Line Below,Level
Private Pool Yes
Building
Lot Description Auto Sprinkler F&R, Shape Regular
Story 1
Foundation Slab
Builder Name Towne
Sewer In & Connected
Water Public
Architectural Style Ranch
Schools
Elementary Schools Dry Creek Joint
Middle Schools Dry Creek Joint
High Schools Roseville Joint
School District Sacramento
Others
Senior Community No
Tax ID 203-1820-092-0000
Special Listing Condition None
Read Less Info
Want to know what your home might be worth? Contact us for a FREE valuation!

Our team is ready to help you sell your home for the highest possible price ASAP

Bought with Regal Real Estate

Helping real estate be simple, fun and stress-free!






