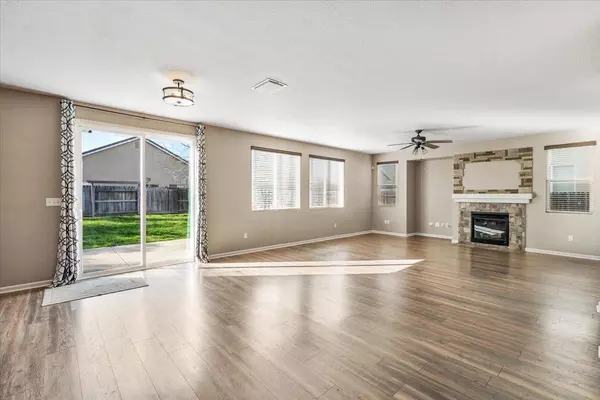$510,000
$499,000
2.2%For more information regarding the value of a property, please contact us for a free consultation.
4 Beds
3 Baths
2,585 SqFt
SOLD DATE : 04/11/2023
Key Details
Sold Price $510,000
Property Type Single Family Home
Sub Type Single Family Residence
Listing Status Sold
Purchase Type For Sale
Square Footage 2,585 sqft
Price per Sqft $197
MLS Listing ID 222146832
Sold Date 04/11/23
Bedrooms 4
Full Baths 2
HOA Y/N No
Originating Board MLS Metrolist
Year Built 2006
Lot Size 8,107 Sqft
Acres 0.1861
Property Description
This spacious two-story home is 2,585 sq. ft. with 4 bedrooms and 2.5 bathrooms, and a 3 car garage! The recently upgraded kitchen includes granite countertops, an eating bar, and newer cabinetry. All which transitions nicely into the family room, where you can cozy up next to the fireplace. To the left of the kitchen you have a formal dining room area and/ or office space. You will notice plenty of storage throughout the first and second story, including under the staircase! All bedrooms are located on the second floor. The primary room features a double door entry and a walk in closet. Primary bathroom has double sinks, tub, and separate shower stall. Enjoy the low maintenance backyard, large enough for a pool and great for entertaining guests. This 8,276 sq. ft. lot is only minutes from gas and food. Close proximity to major entertainment, such as the Toyota Amphitheater and Hard Rock Casino. Easy access to highway 70. Simple commute to Sacramento, Yuba City and Beale AFB.
Location
State CA
County Yuba
Area 12510
Direction Take Hwy 70 to Plumas Lake Blvd. Left on River Oaks Blvd. Left on Table Mountain Dr. Right on Knights Ferry Dr. Home is located on the right side.
Rooms
Master Bathroom Shower Stall(s), Double Sinks, Tub, Walk-In Closet, Window
Living Room Great Room
Dining Room Formal Room
Kitchen Pantry Closet, Granite Counter, Island
Interior
Heating Gas
Cooling Ceiling Fan(s), Central, Whole House Fan
Flooring Tile
Fireplaces Number 1
Fireplaces Type Living Room
Appliance Free Standing Refrigerator, Built-In Gas Oven, Built-In Gas Range, Dishwasher, Microwave
Laundry Cabinets, Inside Room
Exterior
Parking Features Attached, Garage Facing Front
Garage Spaces 3.0
Utilities Available Electric
Roof Type Tile
Private Pool No
Building
Lot Description Curb(s), Shape Regular, Other, Low Maintenance
Story 2
Foundation Concrete
Sewer In & Connected
Water Public
Level or Stories Two
Schools
Elementary Schools Plumas Lake
Middle Schools Wheatland
High Schools Wheatland Union
School District Yuba
Others
Senior Community No
Tax ID 016-360-036-000
Special Listing Condition None
Read Less Info
Want to know what your home might be worth? Contact us for a FREE valuation!

Our team is ready to help you sell your home for the highest possible price ASAP

Bought with Eminent Realty Services, Inc.

Helping real estate be simple, fun and stress-free!






