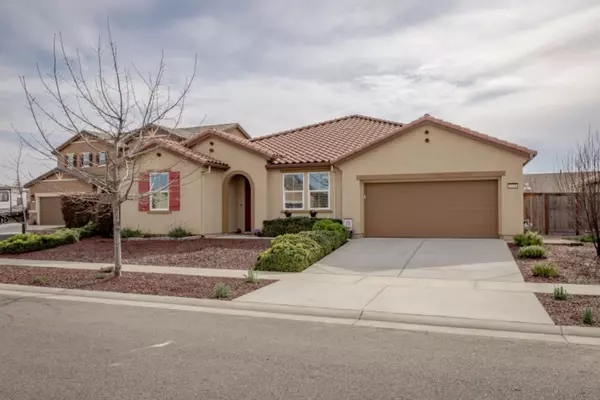$524,999
$524,999
For more information regarding the value of a property, please contact us for a free consultation.
5 Beds
3 Baths
2,613 SqFt
SOLD DATE : 03/30/2023
Key Details
Sold Price $524,999
Property Type Single Family Home
Sub Type Single Family Residence
Listing Status Sold
Purchase Type For Sale
Square Footage 2,613 sqft
Price per Sqft $200
MLS Listing ID 223010847
Sold Date 03/30/23
Bedrooms 5
Full Baths 3
HOA Y/N No
Originating Board MLS Metrolist
Year Built 2015
Lot Size 9,148 Sqft
Acres 0.21
Property Description
Welcome to this sprawling home located on a quiet cul-du-sac that is bursting with thoughtful details: granite counters, custom paint, stunning floors, a beautiful backyard - and more! This home features 5 large bedrooms plus a truly massive bonus room. The great room style living space is large enough for all your needs - family dinners, holiday parties or regular evenings will be comfortable and easy in this spacious home. Thoughtfully laid out with a generous sized owner's suite, 2 bedrooms, bathroom and large laundry room on one side of the house, and on the other side there are 2 more bedrooms sharing a bathroom and the large flex space. A beautifully landscaped backyard is just beginning to wake up from winter - enjoy fruit from your mature trees and vegetables from your kitchen garden this summer! The side yard features a dog run with a pet door directly from the house, making your pup the comfiest on the block. This house also comes with solar that more than covers the needs of the house, no true up bills here! Stop looking and come see why this house is sure to be your next HOME.
Location
State CA
County Yuba
Area 12510
Direction South on River Oaks Blvd, left at Pembroke, Right on Garnet, left on Tudor Way, house is on the right.
Rooms
Family Room Great Room
Master Bathroom Shower Stall(s), Stone, Walk-In Closet, Window
Master Bedroom Closet, Ground Floor, Walk-In Closet
Living Room Great Room
Dining Room Dining Bar, Dining/Family Combo, Dining/Living Combo
Kitchen Pantry Closet, Granite Counter, Island w/Sink, Kitchen/Family Combo
Interior
Heating Central
Cooling Ceiling Fan(s), Central
Flooring Carpet, Laminate, Linoleum
Appliance Free Standing Gas Range, Hood Over Range, Dishwasher, Disposal, Microwave, Tankless Water Heater
Laundry Inside Room
Exterior
Exterior Feature Dog Run
Parking Features Garage Facing Front
Garage Spaces 2.0
Fence Back Yard, Wood
Utilities Available Cable Connected, Solar, Underground Utilities, Internet Available, Natural Gas Connected
Roof Type Tile
Porch Uncovered Patio
Private Pool No
Building
Lot Description Auto Sprinkler F&R, Cul-De-Sac, Curb(s)/Gutter(s), Garden, Street Lights, Landscape Back, Landscape Front, Low Maintenance
Story 1
Foundation Slab
Sewer In & Connected, Public Sewer
Water Water District, Public
Level or Stories One
Schools
Elementary Schools Plumas Lake
Middle Schools Plumas Lake
High Schools Wheatland Union
School District Yuba
Others
Senior Community No
Tax ID 016-680-003
Special Listing Condition None
Read Less Info
Want to know what your home might be worth? Contact us for a FREE valuation!

Our team is ready to help you sell your home for the highest possible price ASAP

Bought with Realty One Group Complete
Helping real estate be simple, fun and stress-free!






