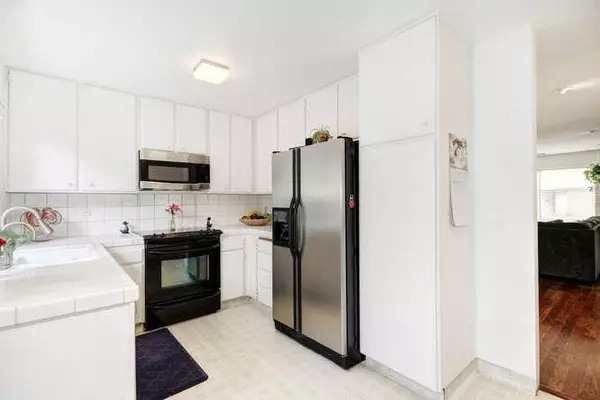$414,850
$414,850
For more information regarding the value of a property, please contact us for a free consultation.
2 Beds
2 Baths
1,163 SqFt
SOLD DATE : 03/23/2023
Key Details
Sold Price $414,850
Property Type Condo
Sub Type Condominium
Listing Status Sold
Purchase Type For Sale
Square Footage 1,163 sqft
Price per Sqft $356
Subdivision Campus Commons
MLS Listing ID 223009280
Sold Date 03/23/23
Bedrooms 2
Full Baths 2
HOA Fees $575/mo
HOA Y/N Yes
Originating Board MLS Metrolist
Year Built 1975
Lot Size 2,178 Sqft
Acres 0.05
Property Description
Comfort comes easy with this off street, single story end unit. One of Campus Commons most popular floor plans. Perfect for busy people, retired folks, or those who need to avoid stairs. Its convenient location and great recreation options are all part of the Campus Commons experience. The private shaded back courtyard gives you a chance to use your green thumb with minimal efforts. A great investment for now and the future. This home is mostly original however the recessed lighting & upgraded flooring are both welcome improvements. The mature trees around the home give shade on those hot summer days and a year around sense of living in the woods. If you're looking for a home that is hard to leave but easy to come home to, this place does the trick. Its vibrant value is difficult to overlook.
Location
State CA
County Sacramento
Area 10825
Direction American River Drive, Left on Commons Drive, Right on Vanderbilt.
Rooms
Master Bathroom Shower Stall(s), Double Sinks
Master Bedroom Ground Floor
Living Room Other
Dining Room Dining/Living Combo
Kitchen Tile Counter
Interior
Heating Central, Electric
Cooling Central, Heat Pump
Flooring Carpet, Tile, Other
Fireplaces Number 1
Fireplaces Type Living Room
Equipment Water Cond Equipment Owned
Appliance Dishwasher, Disposal, Free Standing Electric Range
Laundry Dryer Included, Electric, Washer Included, Inside Room
Exterior
Exterior Feature Uncovered Courtyard
Parking Features Garage Door Opener, Garage Facing Rear
Garage Spaces 2.0
Fence Back Yard, Wood
Pool Common Facility, Gunite Construction
Utilities Available Electric
Amenities Available Pool, Clubhouse, Rec Room w/Fireplace, Recreation Facilities, Exercise Room, Spa/Hot Tub, Tennis Courts, Greenbelt, Gym
View Garden/Greenbelt
Roof Type Composition
Topography Level,Trees Many
Street Surface Paved
Porch Uncovered Patio
Private Pool Yes
Building
Lot Description Greenbelt, Street Lights, Low Maintenance
Story 1
Unit Location End Unit
Foundation Slab
Sewer In & Connected
Water Public
Architectural Style See Remarks
Level or Stories One
Schools
Elementary Schools San Juan Unified
Middle Schools San Juan Unified
High Schools San Juan Unified
School District Sacramento
Others
HOA Fee Include Pool
Senior Community No
Restrictions Exterior Alterations
Tax ID 295-0170-029-0000
Special Listing Condition Probate Listing
Pets Allowed Yes
Read Less Info
Want to know what your home might be worth? Contact us for a FREE valuation!

Our team is ready to help you sell your home for the highest possible price ASAP

Bought with Lyon RE Sierra Oaks
Helping real estate be simple, fun and stress-free!






