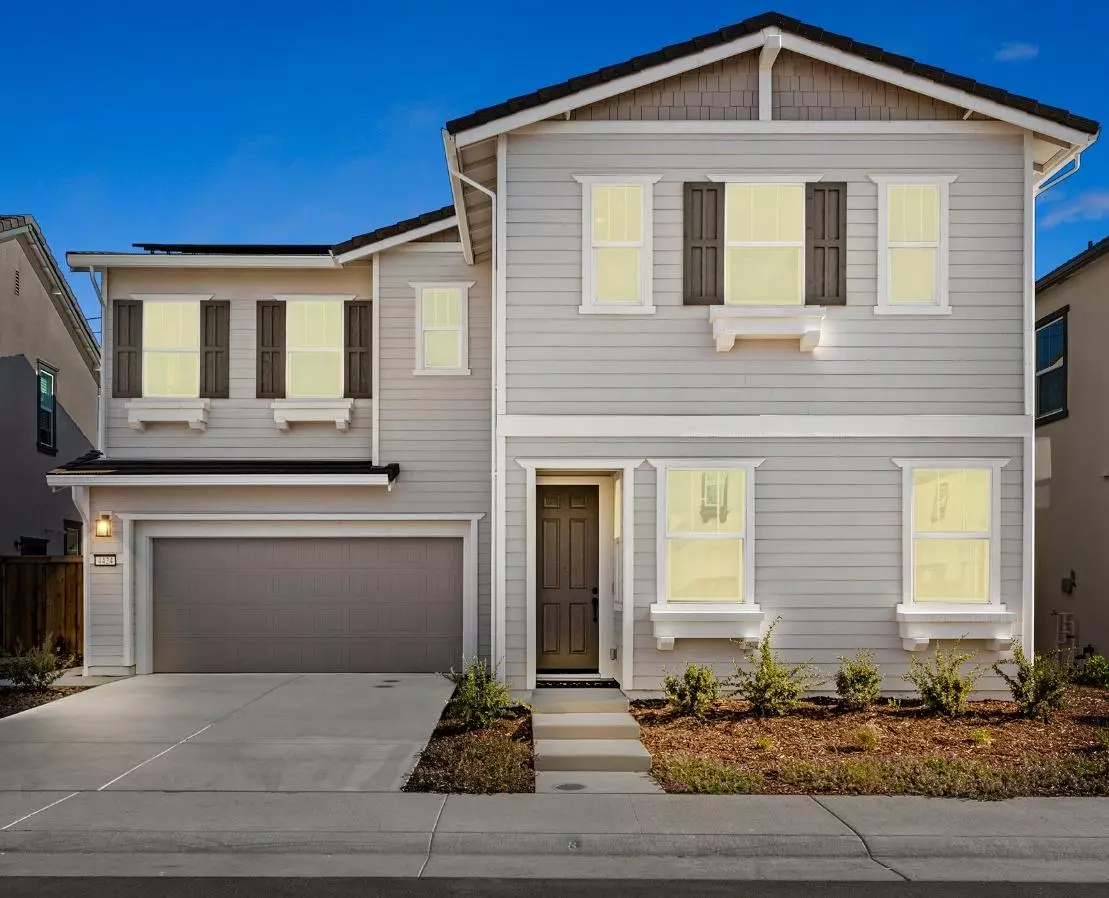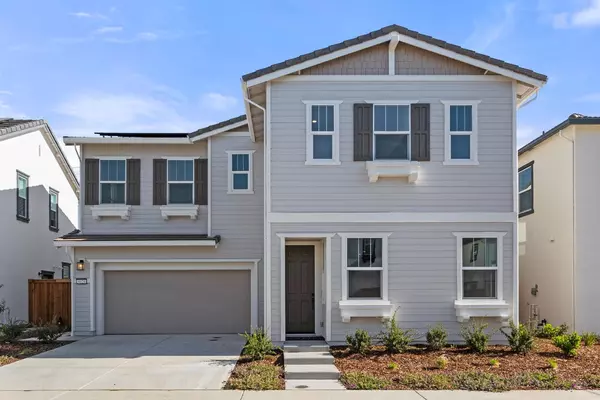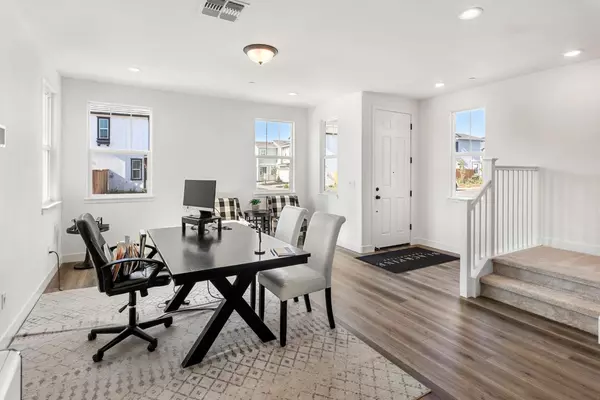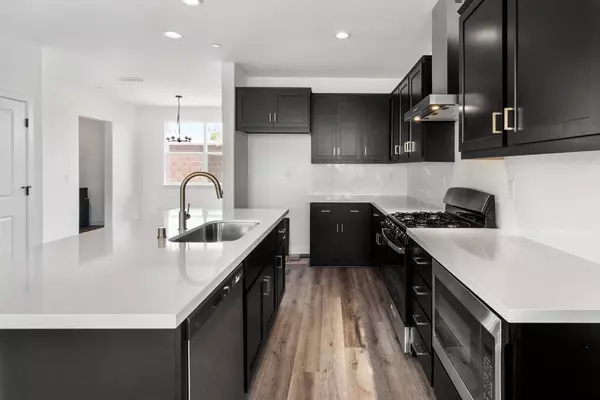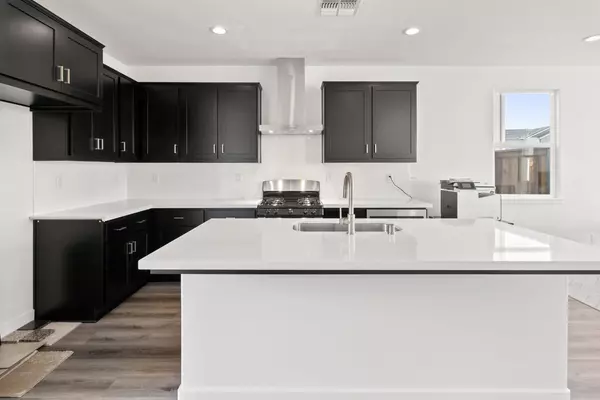$588,090
$574,890
2.3%For more information regarding the value of a property, please contact us for a free consultation.
3 Beds
3 Baths
2,020 SqFt
SOLD DATE : 03/22/2023
Key Details
Sold Price $588,090
Property Type Single Family Home
Sub Type Single Family Residence
Listing Status Sold
Purchase Type For Sale
Square Footage 2,020 sqft
Price per Sqft $291
Subdivision Millstone At Sierra Pine
MLS Listing ID 222133383
Sold Date 03/22/23
Bedrooms 3
Full Baths 2
HOA Fees $62/mo
HOA Y/N Yes
Originating Board MLS Metrolist
Lot Size 3,289 Sqft
Acres 0.0755
Property Description
MOVE-IN READY! BRAND NEW SINGLE-FAMILY HOME WITH OVER $26K IN DESIGNER UPGRADES, LOCATED IN THE HEART OF ROCKLIN! Millstone at Sierra Pine is a community of 61 single-family homes featuring open-concept floor plans, tasteful interiors and grand architecture. Welcome to a community for generations to call home. Located in the charming city of Rocklin, nestled beside Roseville and Granite Bay, Millstone is in the heart of desirable suburban living. Renowned school districts, quaint neighborhoods and vibrant public spaces surround. This 3 bedroom, 2.5 bath home features over $26K in designer-selected upgrades: luxury vinyl plank floors, quartz kitchen counter, herringbone tiled kitchen backsplash, GE appliances, Delta fixtures and more. This is homesite 4 at Millstone!
Location
State CA
County Placer
Area 12677
Direction From I-80 E take Rocklin Rd exit. Turn left onto Rocklin Rd, right onto Granite Dr, Left onto Dominguez Rd, Left onto Millwork Ln, and Left onto Silver Pine Lane. The Welcome Center is on the right.
Rooms
Master Bathroom Shower Stall(s), Double Sinks, Sunken Tub
Master Bedroom Walk-In Closet
Living Room Great Room
Dining Room Formal Area
Kitchen Pantry Closet, Quartz Counter, Island w/Sink
Interior
Heating Central
Cooling Central, Whole House Fan
Flooring Carpet, Tile, Vinyl
Appliance Free Standing Gas Range, Hood Over Range, Dishwasher, Disposal, Microwave
Laundry Upper Floor, Inside Room
Exterior
Parking Features Attached, Garage Facing Front
Garage Spaces 2.0
Fence Back Yard
Utilities Available Cable Available, Internet Available
Amenities Available Greenbelt
Roof Type Metal
Private Pool No
Building
Lot Description Landscape Front
Story 2
Foundation Slab
Builder Name BlackPine Communities
Sewer Other
Water Meter on Site
Architectural Style Craftsman
Schools
Elementary Schools Rocklin Unified
Middle Schools Rocklin Unified
High Schools Rocklin Unified
School District Placer
Others
Senior Community No
Tax ID 400-100-004-000
Special Listing Condition None
Read Less Info
Want to know what your home might be worth? Contact us for a FREE valuation!

Our team is ready to help you sell your home for the highest possible price ASAP

Bought with eXp Realty of California, Inc

Helping real estate be simple, fun and stress-free!

